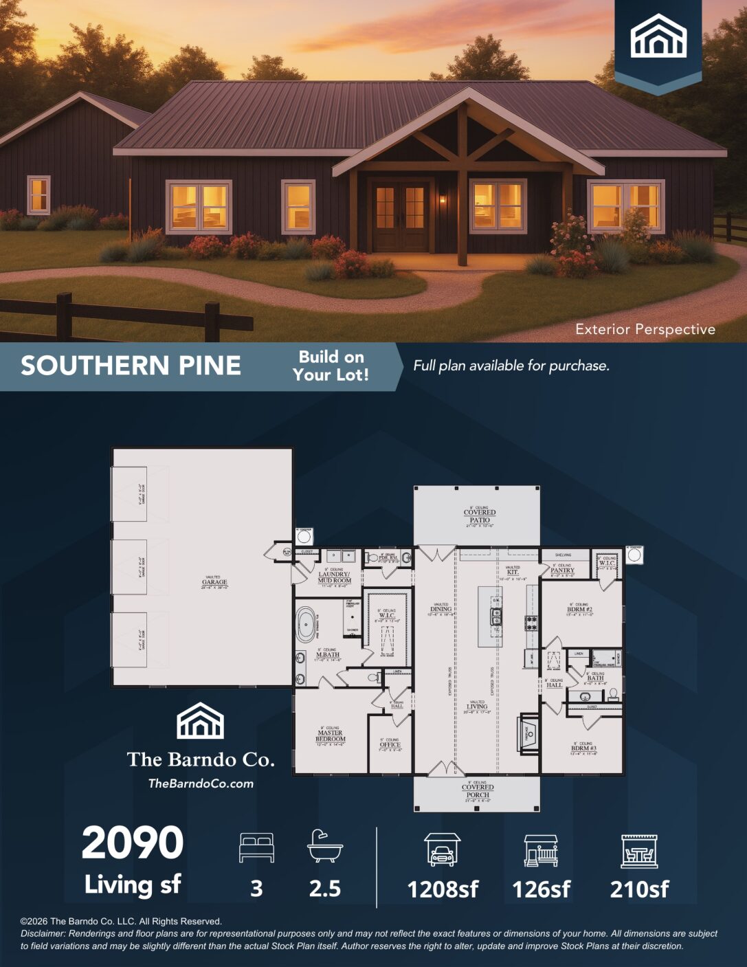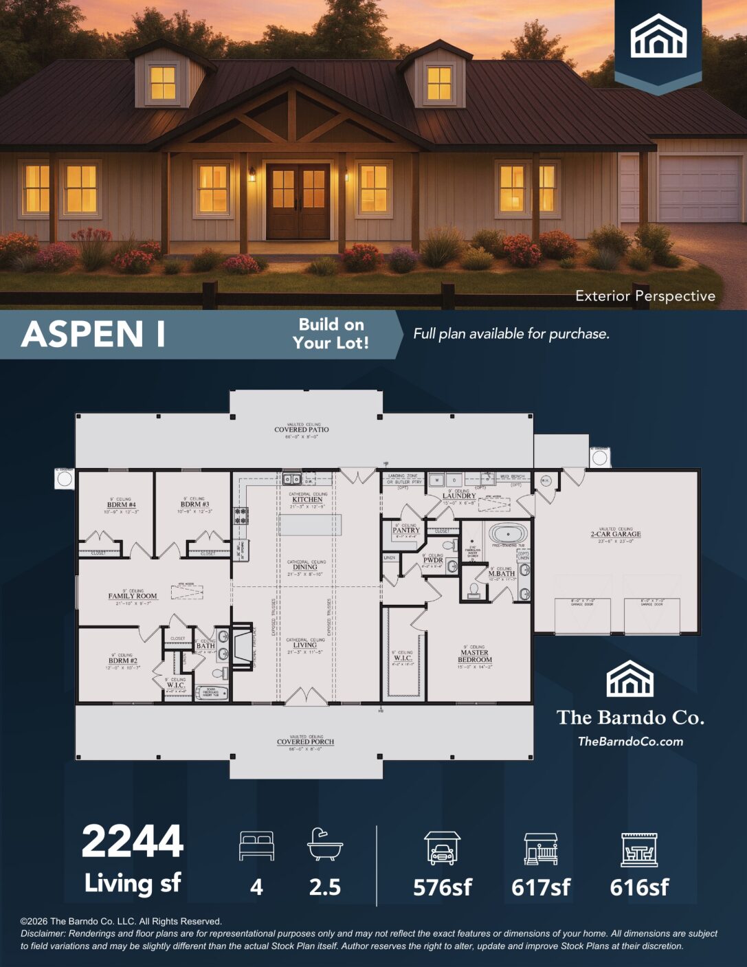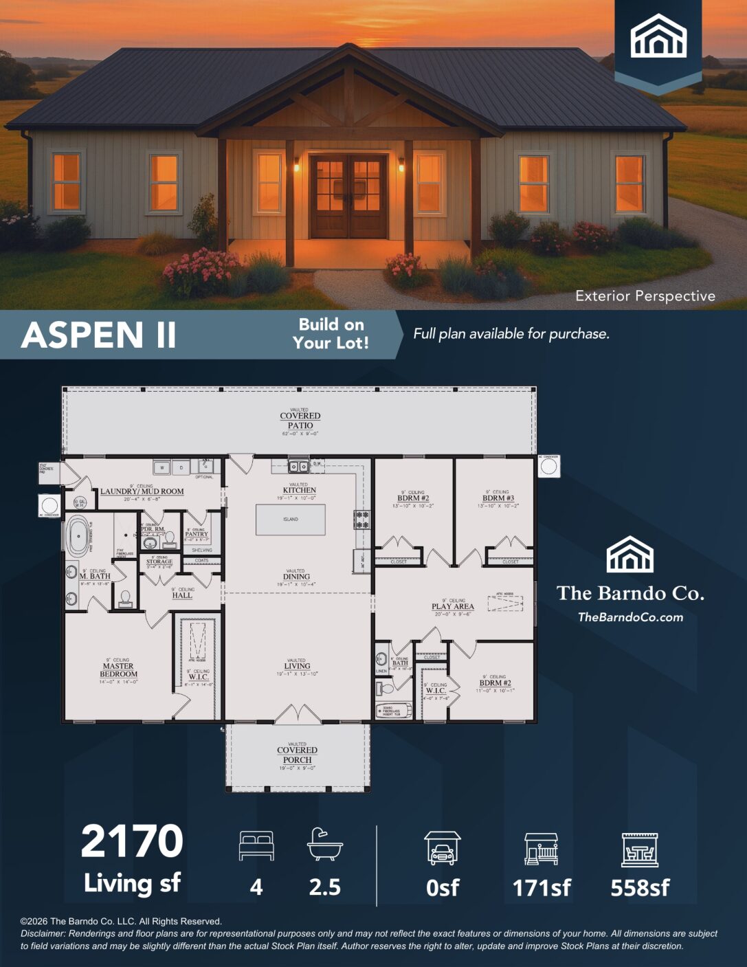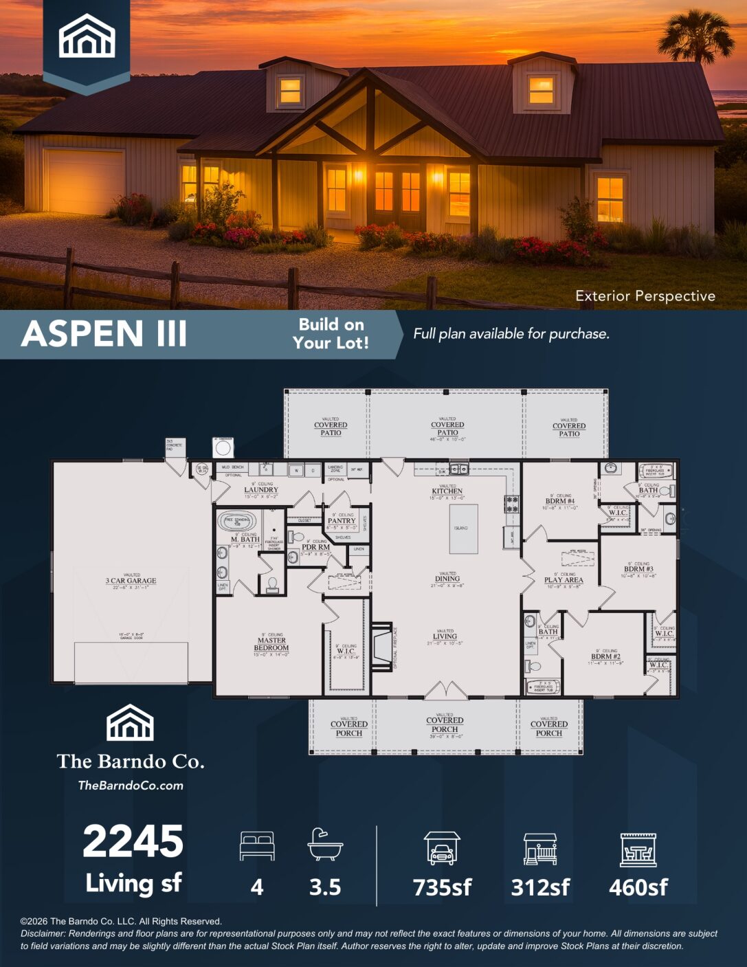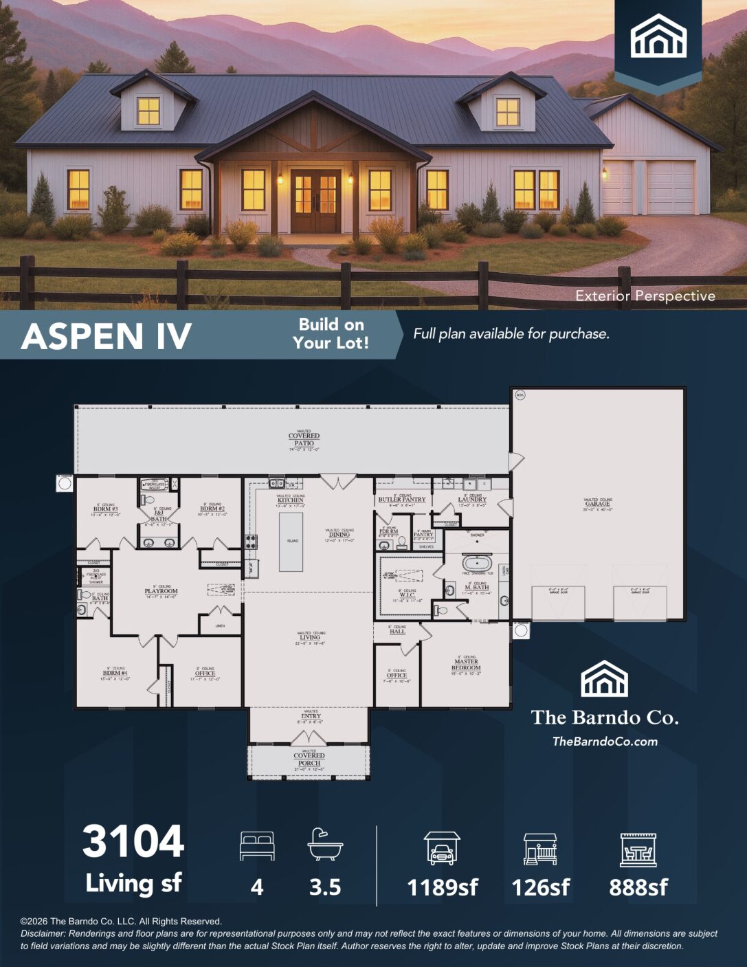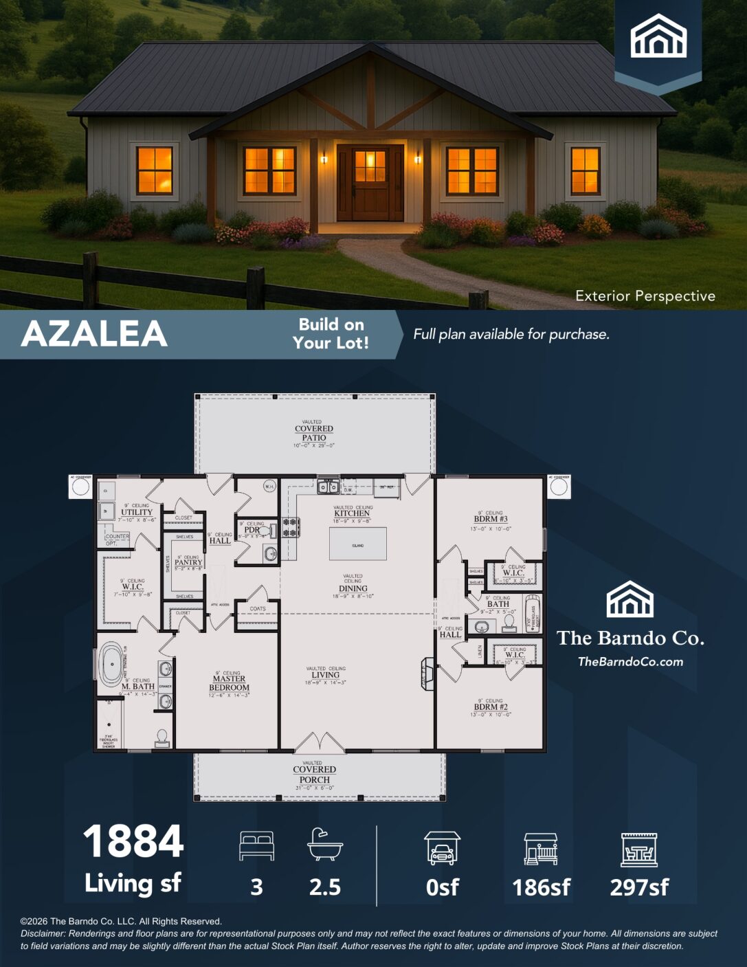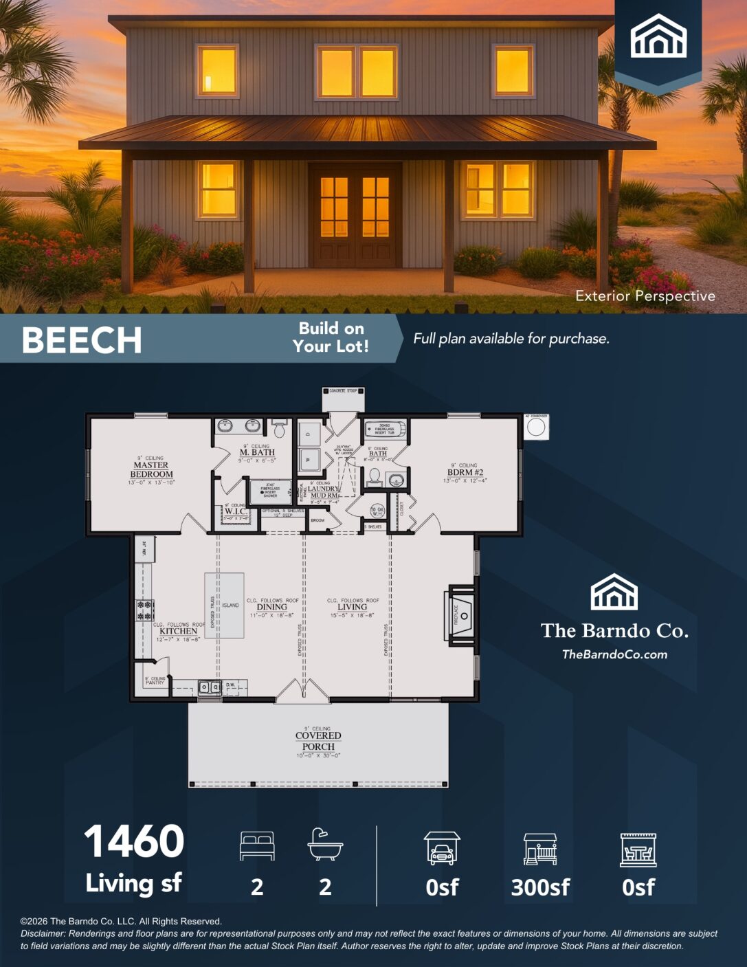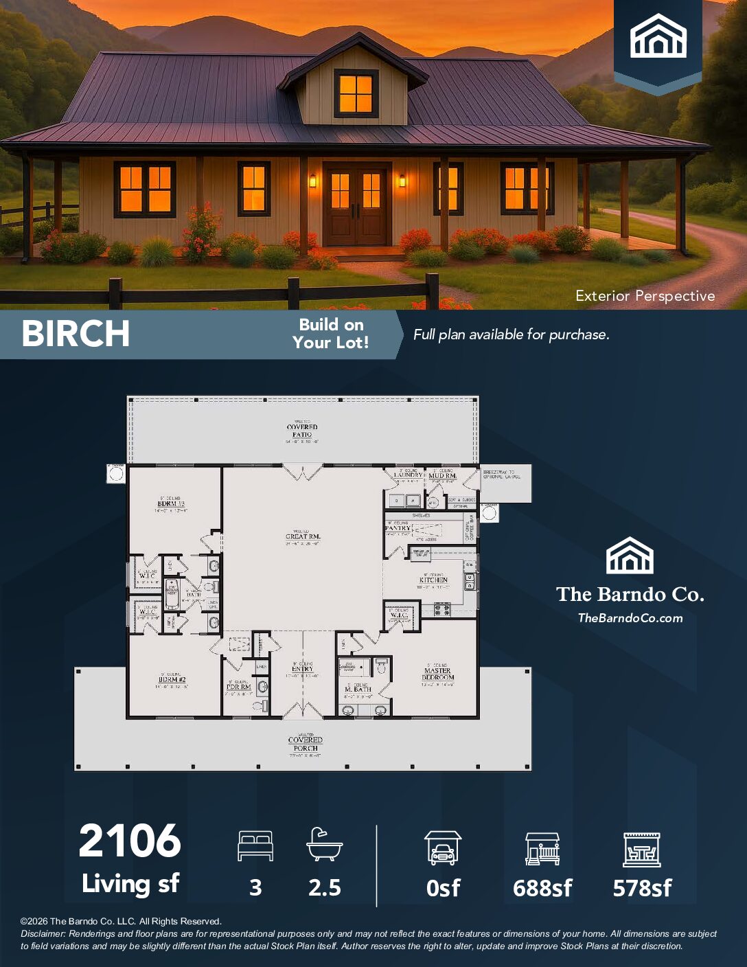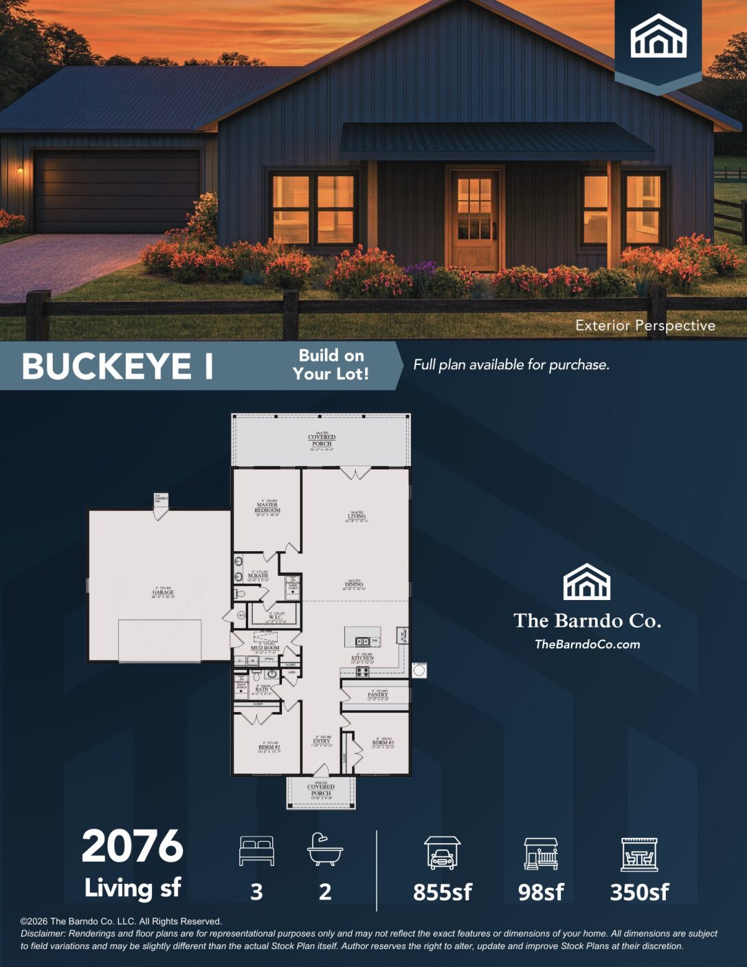The Southern Pine Plan
Highlights of The Southern Pine Plan
Spacious, efficient, and built for family gatherings large and small.
Living SF
2,090
3
Beds
2.5
Baths
1208
Garage SF
126
Porch SF
210
Patio SF
85′
Width
60′
Depth
3,634
Total SF
Living SF
2,090
3
Beds
2.5
Baths
1208
Garage SF
126
Porch SF
210
Patio SF
85′
Width
60′
Depth
3,634
Total SF
$2,995.00 Original price was: $2,995.00.$1,995.00Current price is: $1,995.00.
The Southern Pine Plan by The Barndo Co. is truly a unique Barndo. It offers three bedroom, a mudroom and large three car garage to make sure that you have an ample amount of living and entertaining space for guests. See all floor plans.
- Bedrooms: 3
- Bathrooms: 2.5
- Garages: Yes
- Width: 85' -0"
- Depth: 60' -0"
- Living Area: 2,090 SF
- Garage: 1208
- Porch: 126
- Patio: 210
- Total U/R: 3,634 SF
- Garage: Yes
- Square Footage: 2,090
- Has a Loft?: No
- How Many Floors?: 1 Story
The Barndo Co. creates floor plans in a Post Frame Construction style. Your purchased floor plans will include:
Cover Sheet with Door/Window Schedule
Main Floor Plan
Elevations with necessary sections
Roof Plan
Column Layout
Electrical Layout
MEP Underground Layout
**Note: These are not Structural plans and will need to be sent to your local Engineer/Builder for a stamp.
The Southern Pine Gallery


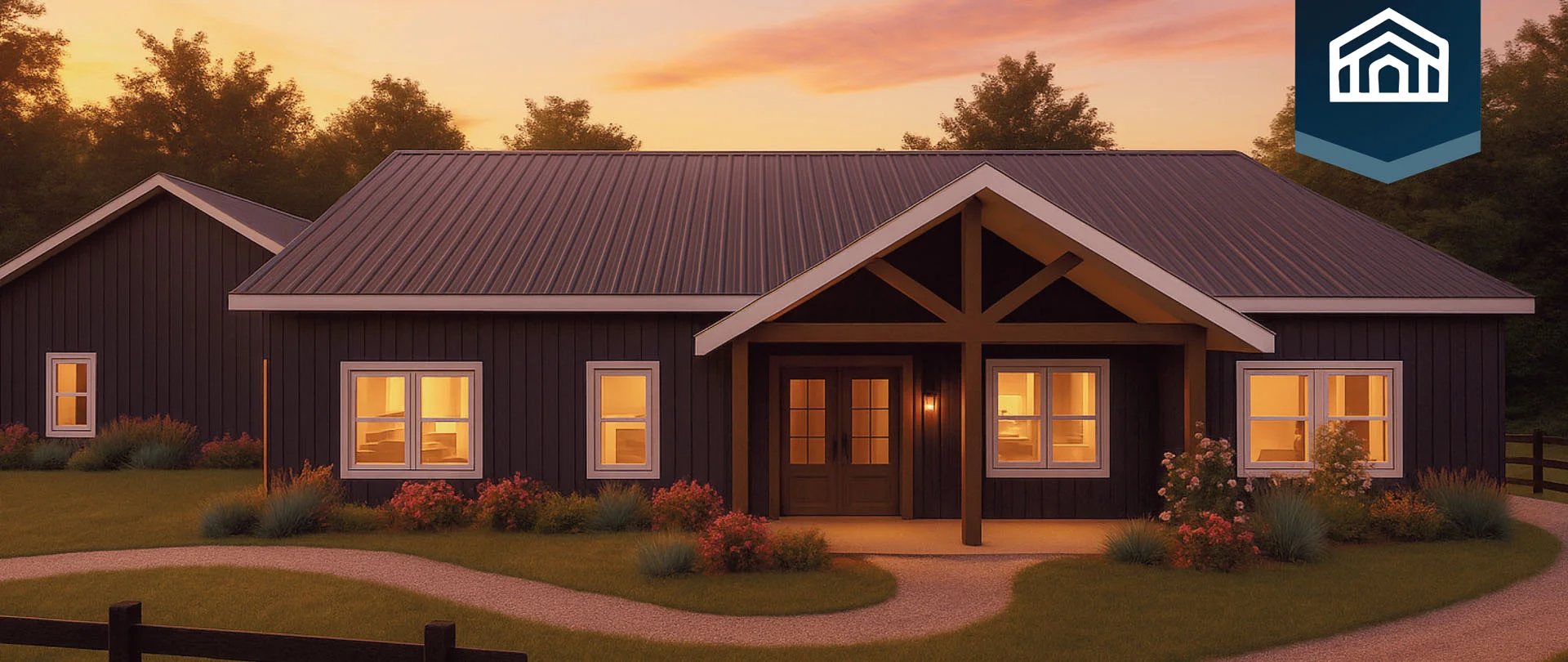
The Southern Pine Plan Overview
The Southern Pine Plan delivers a clean, efficient layout with 2,090 square feet of thoughtfully designed living space, blending open-concept gathering areas with private bedroom zones. With generous outdoor living, a large garage, and a practical flow built for everyday life, this plan balances comfort, function, and flexibility.
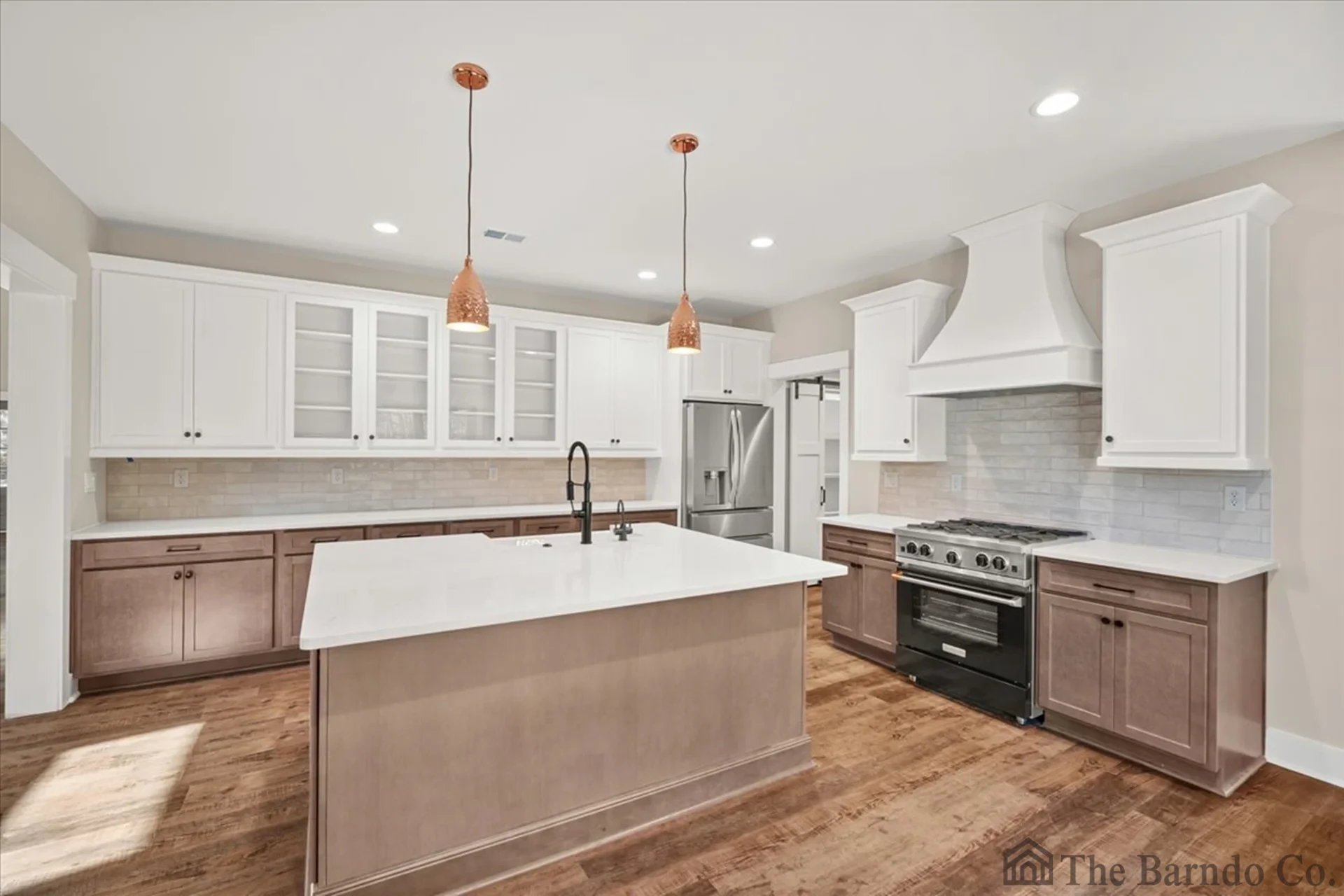
Open Kitchen, Dining, Living
At the heart of the Southern Pine is a wide-open living, dining, and kitchen space designed to bring everyone together without feeling crowded. The kitchen sits centrally with a large island anchoring the space, overlooking the dining area and living room. This layout keeps sightlines open, encourages natural light, and makes entertaining or everyday living feel effortless.
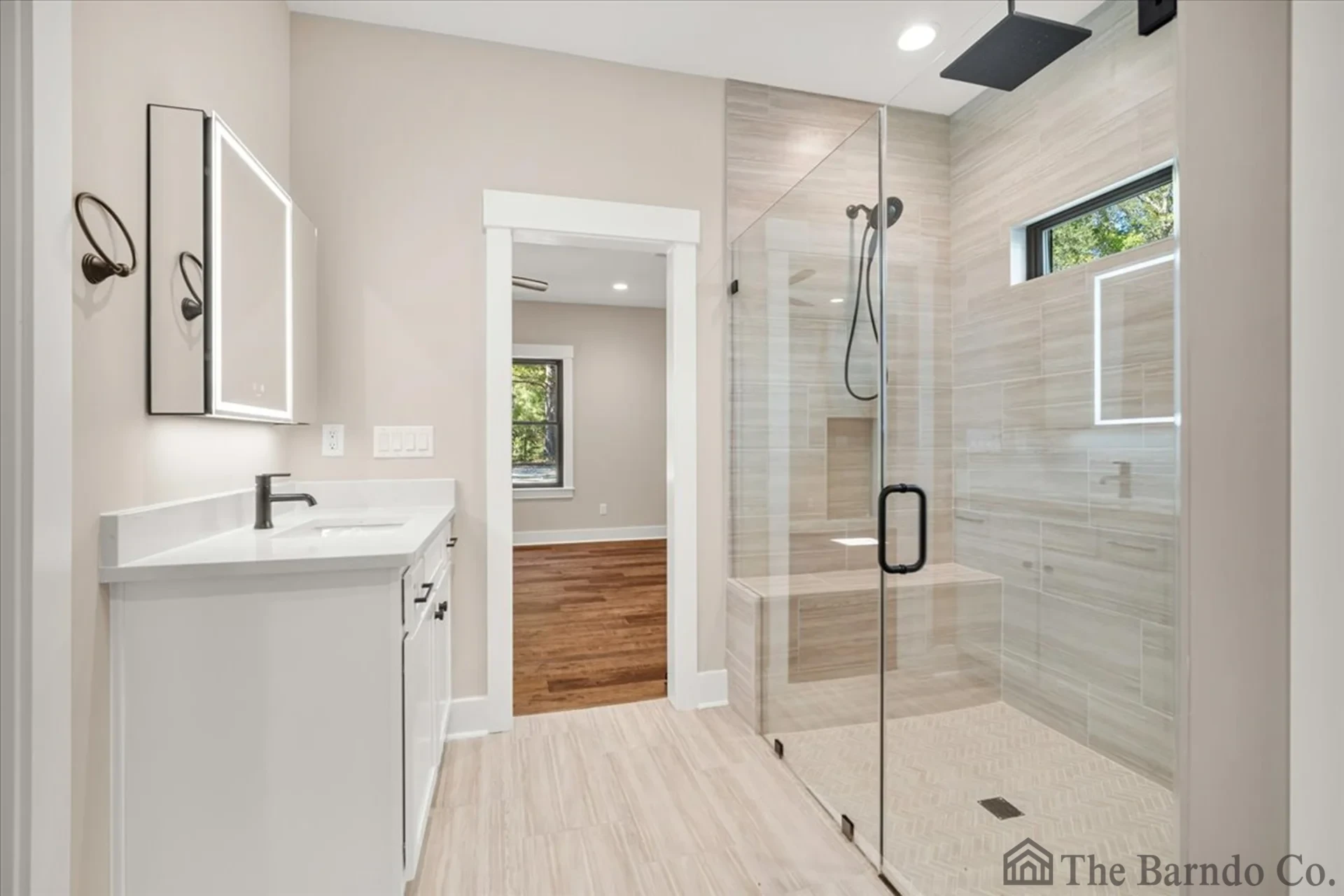
Private Master Suite
The master bedroom is tucked away on its own side of the home for added privacy. It features a spacious sleeping area, a large ensuite bathroom with a soaking tub, separate shower, and double vanity, plus a walk-in closet. The location offers a quiet retreat while remaining conveniently connected to the main living areas.
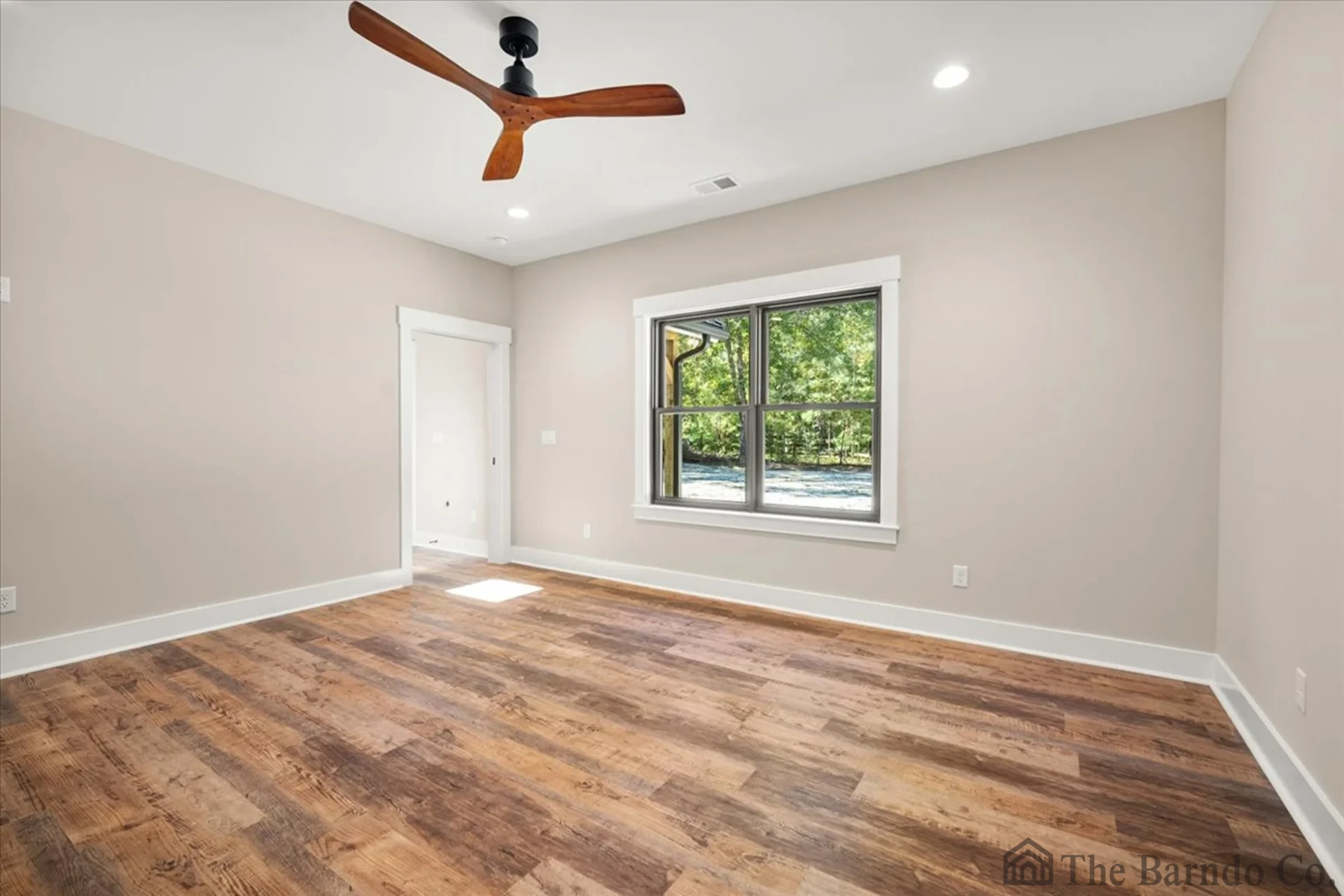
Made for Living
Bedrooms two and three are located on the opposite side of the home, each offering comfortable space and easy access to a shared full bathroom. This arrangement works well for family members or guests, keeping bedrooms grouped while maintaining separation from the master suite.
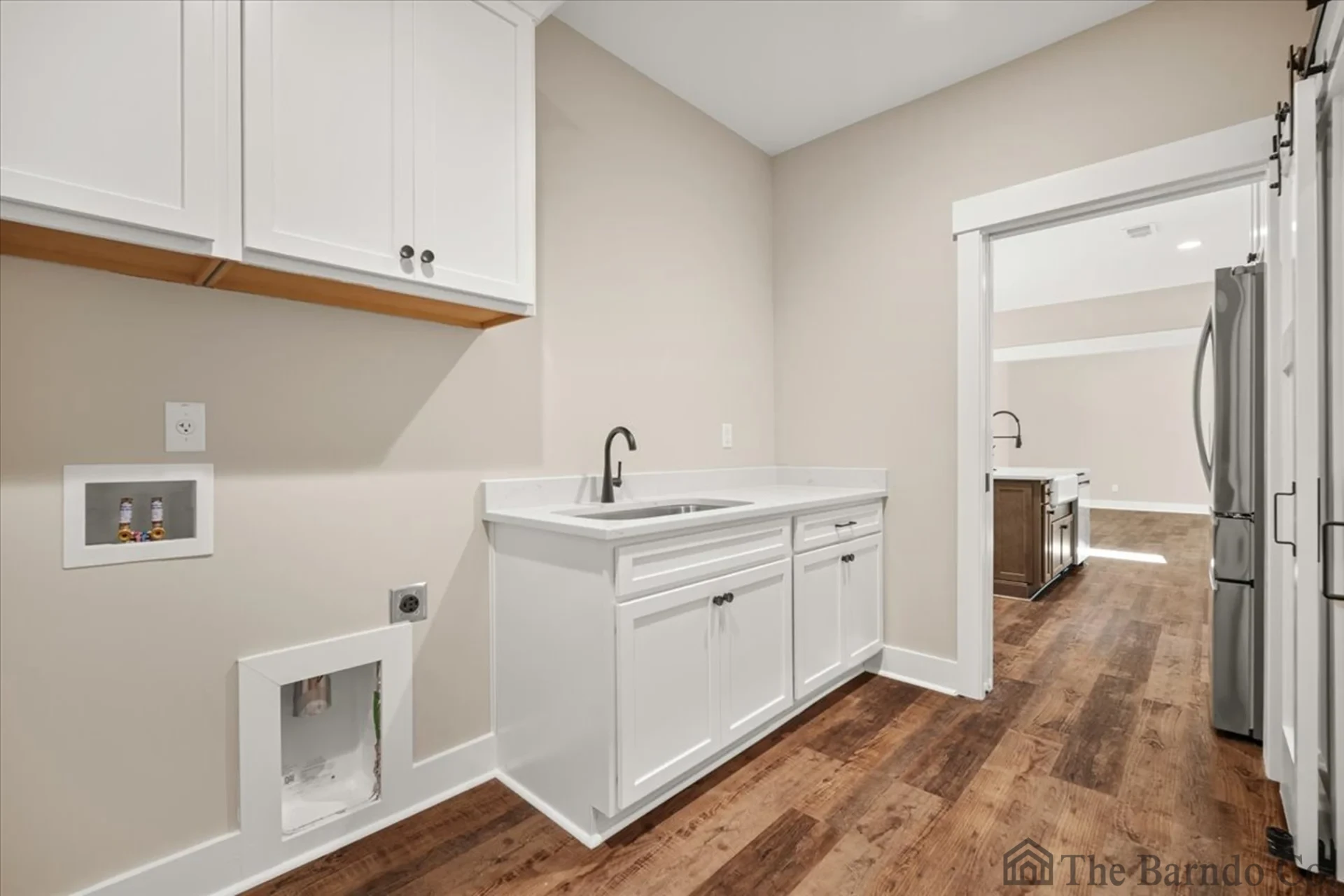
Office, Laundry Room, Mudroom
Just off the garage entry, the Southern Pine includes a dedicated office, a well-sized laundry room, and a mudroom that acts as a true drop zone. This area helps keep daily traffic organized, whether you’re coming in from work, school, or the outdoors.
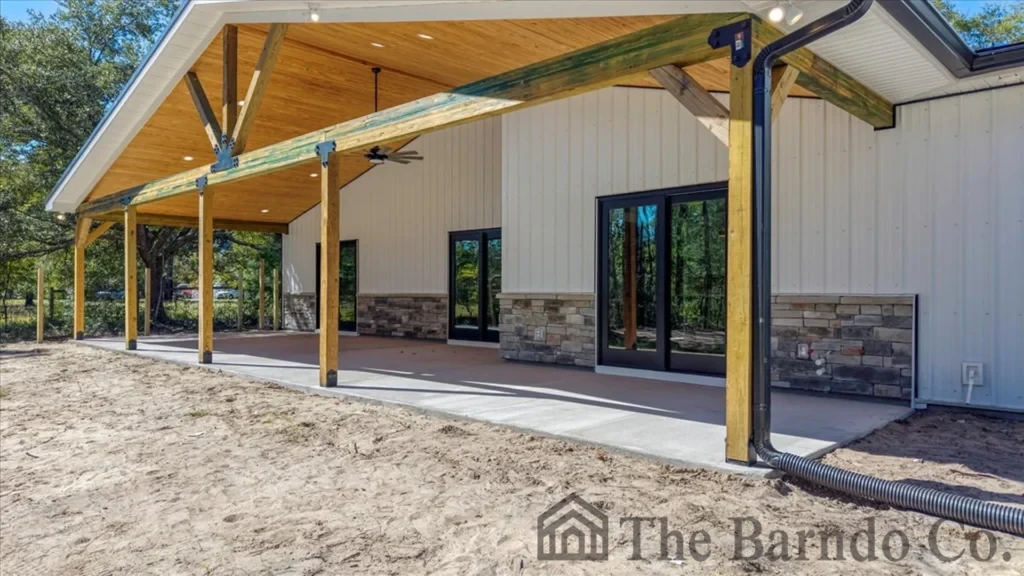
Outdoor Living
Outdoor living is a standout feature, with both a covered front porch and a large covered rear patio that extend the home’s usable space. The oversized garage provides ample room for vehicles, storage, or workshop needs, making the plan as practical as it is inviting.
Design Options
Every Barndo Co. home is designed around your life, not a preset package. From kitchens and exterior finishes to windows, doors, and roofing, our options give you the freedom to personalize both the look and function of your home without sacrificing quality or durability. We start with solid, well-chosen standards and offer thoughtful upgrades that let you tailor each space to your style, needs, and budget. No shortcuts. No forced upgrades. Just a home that feels like it was built for you, because it was.
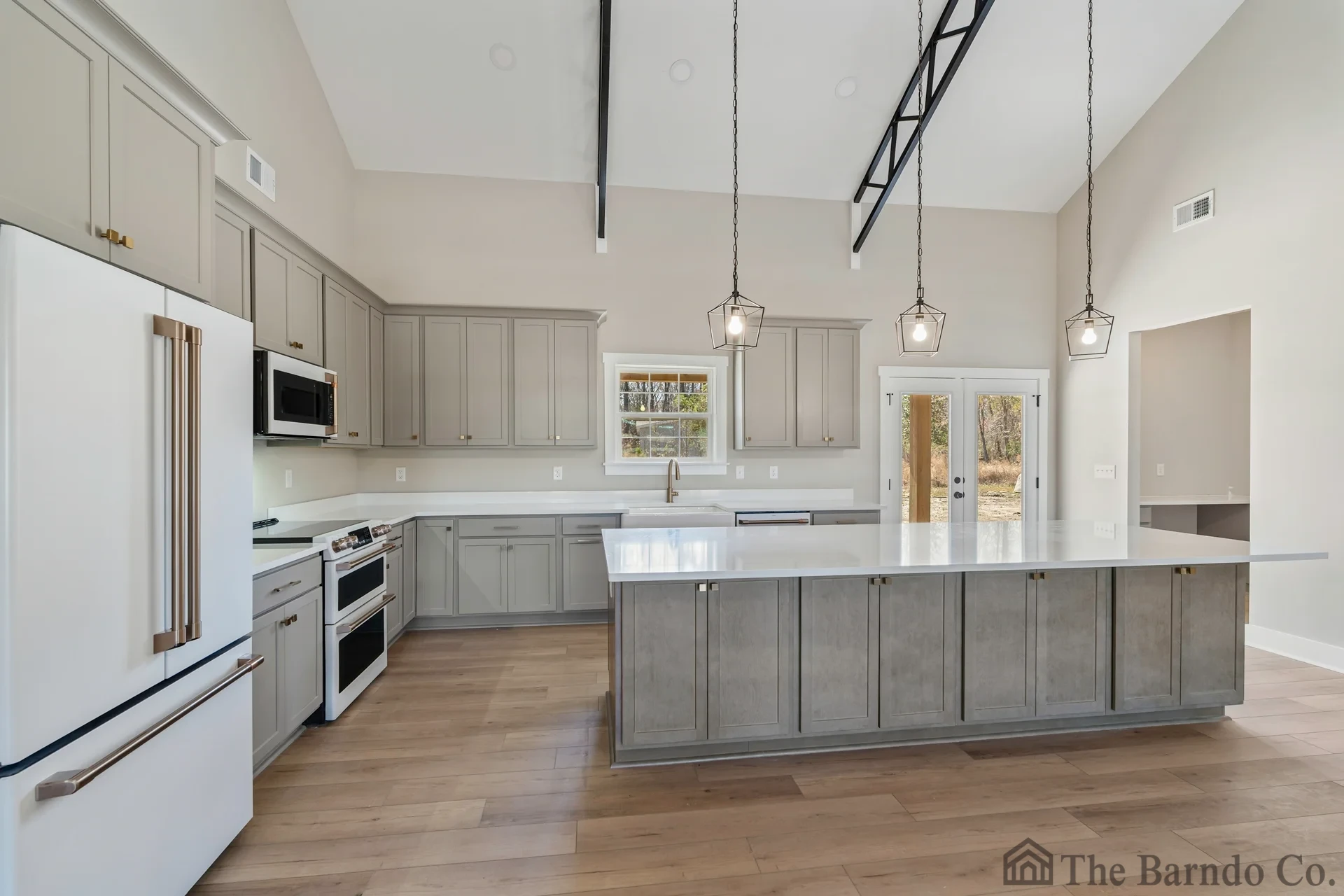
Kitchen Options
Every Barndo Co. kitchen is fully customizable, starting with quality standards and expanding into meaningful choices that reflect how you cook, gather, and live.
- Custom cabinetry in shaker, traditional, and modern styles with finishes ranging from whites and grays to charcoals and light or dark stained woods
- Countertops with Level One granite (16+ color options), plus quartz upgrades, leathered finishes, custom edges, and stone or tile backsplash options
- Hardware & fixtures including pulls and knobs in finishes such as black, gold, and brushed nickel
- Sinks & faucets featuring farmhouse, single- and dual-basin configurations, and chef-style or modern faucet designs
- Appliance flexibility ranging from standard packages to full custom, chef-grade appliance lines
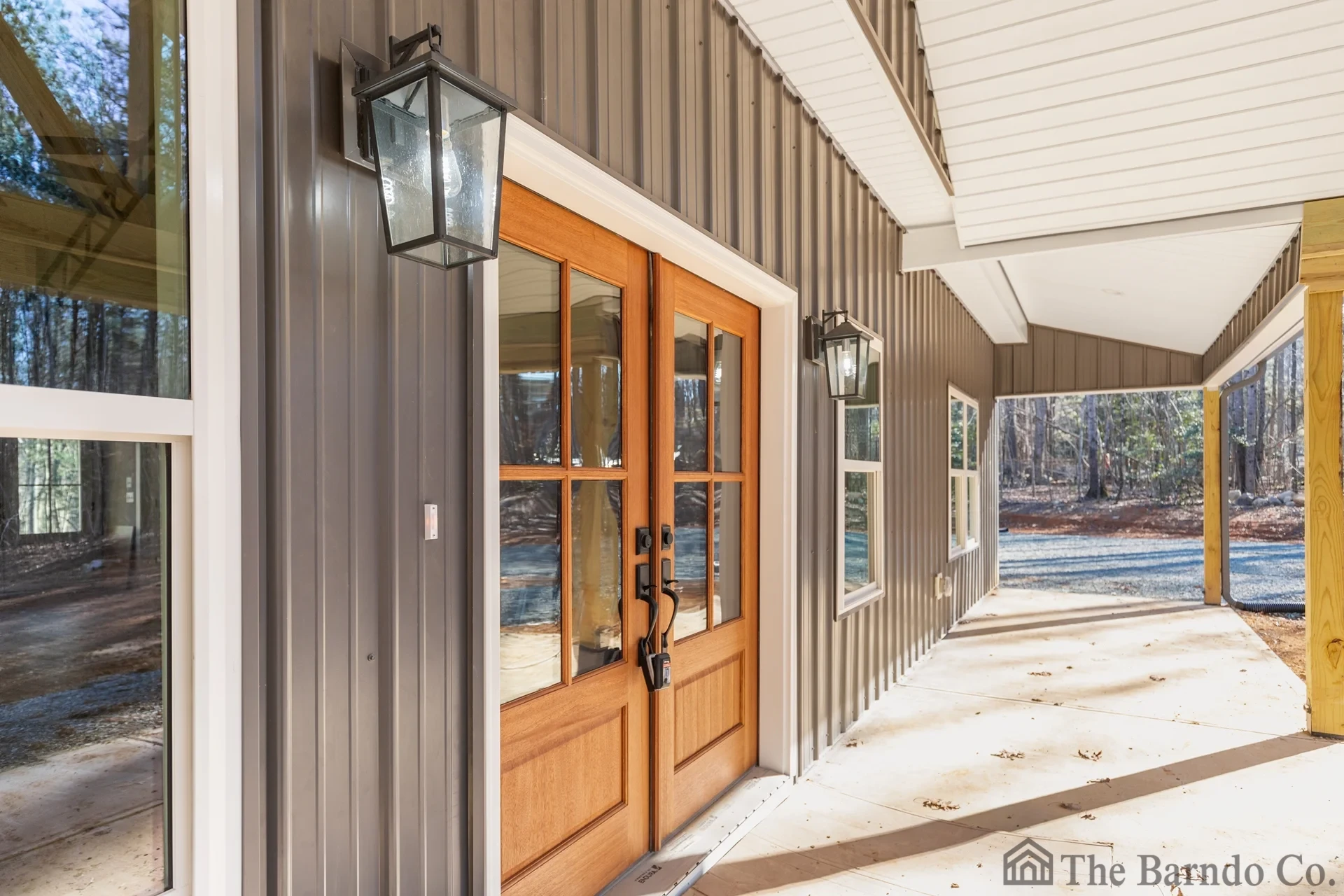
Exterior Options
Our exterior options balance durability, performance, and curb appeal, giving you long-term protection with the freedom to personalize the look of your home.
- Standard 29-gauge steel roofing and siding with tough-rib panels, color-matched fasteners, and a clean, seamless finish
- Exterior color selections including galvalume, white, black, reds, blues, and more
- Siding upgrades such as Masonite, Hardie board, vinyl, brick, stone, or brick and stone wainscoting (installed over plywood sheathing)
- Premium protection with high-performance Type R house wrap on every home
- Roofing upgrades including heavier-gauge standing seam steel, asphalt shingles, slate, copper, or composite roofing materials

Window and Door Options
Windows and doors play a major role in natural light, efficiency, and first impressions, and our selections allow you to tailor both style and performance.
- Standard white vinyl single-hung windows with upgrades to casement, fixed-pane, double-hung, black vinyl, aluminum-clad, composite, or two-tone finishes
- Exterior doors starting with paintable fiberglass and extending to premium mahogany and alder wood options
- Glass configurations including full-glass, half-glass, and craftsman-style inserts
- Patio doors ranging from standard sliding glass doors to oversized multi-panel and collapsible systems for indoor-outdoor living
Design Your Custom Dream Barndo!
Or select one of our signature curated plans below and start building instantly.

