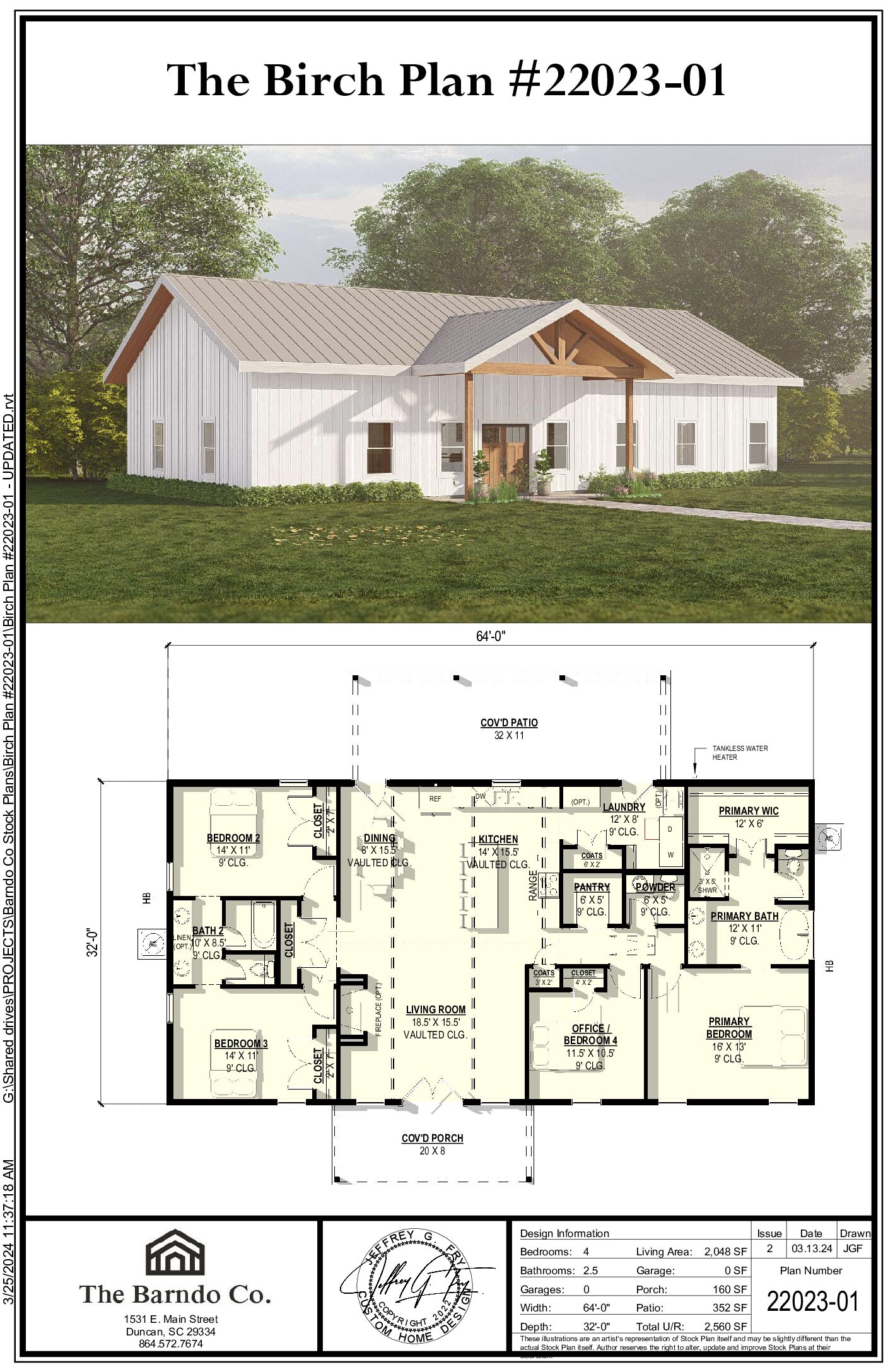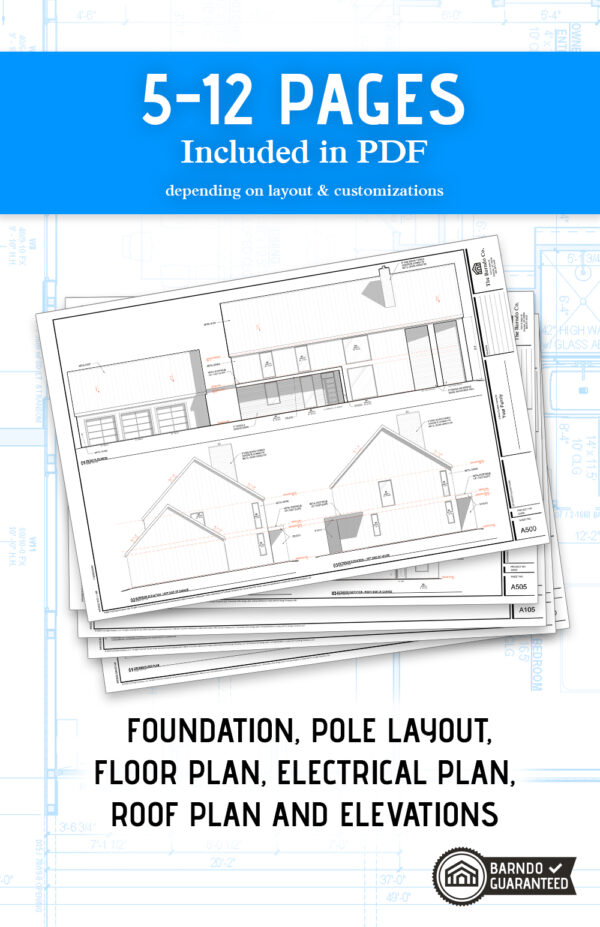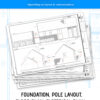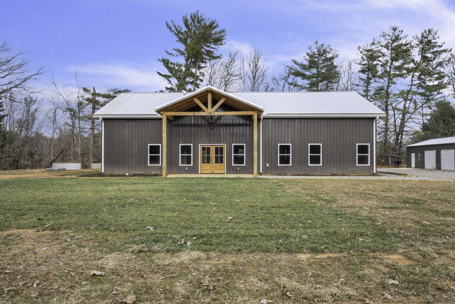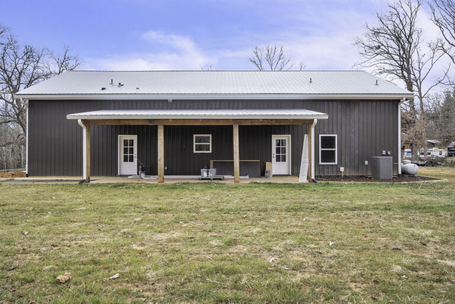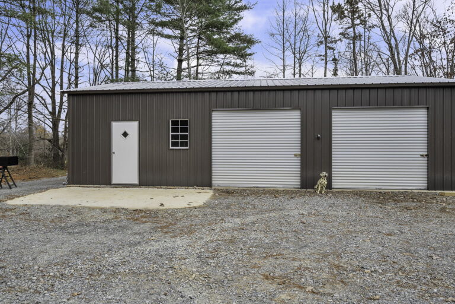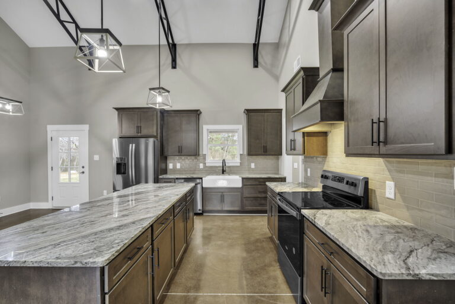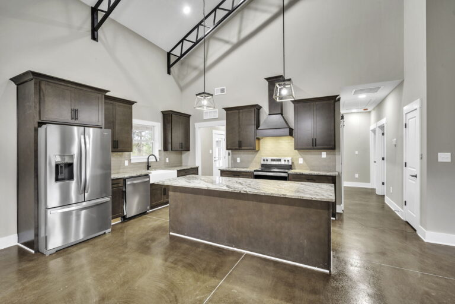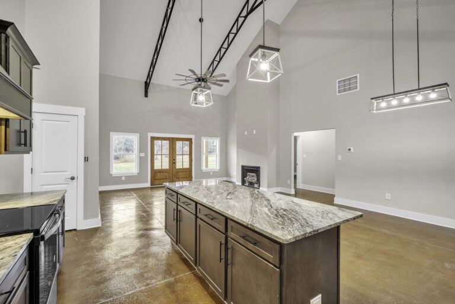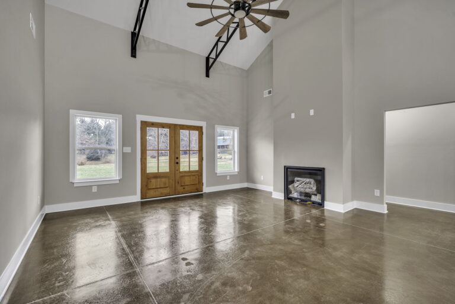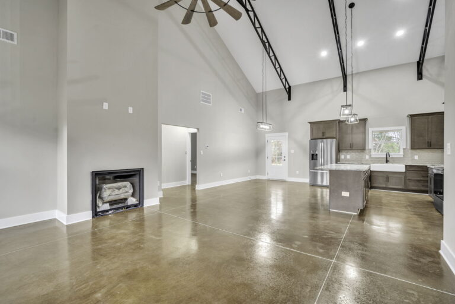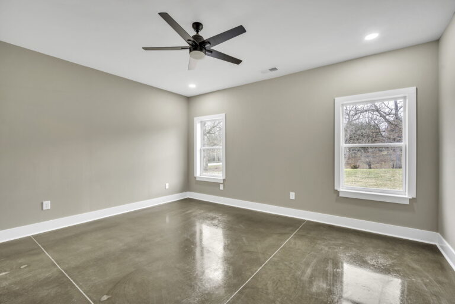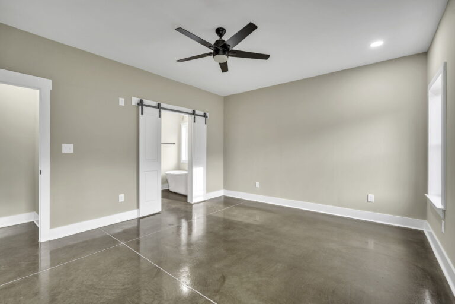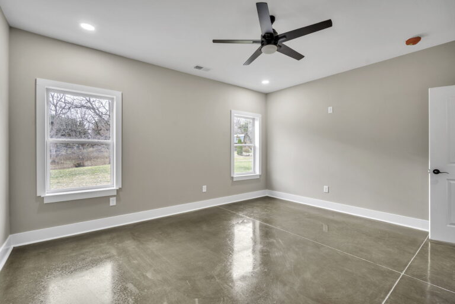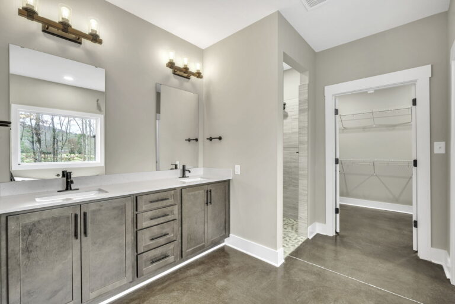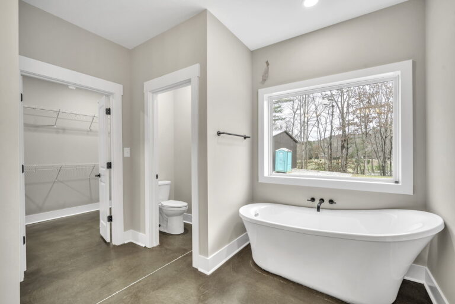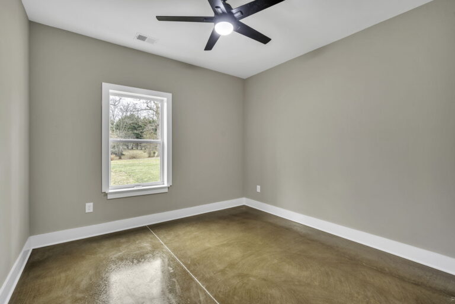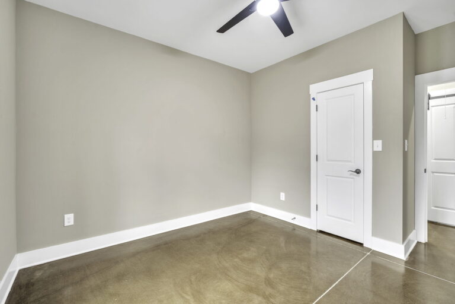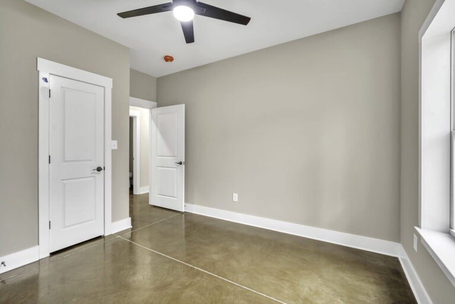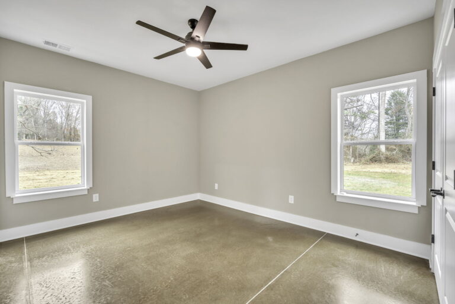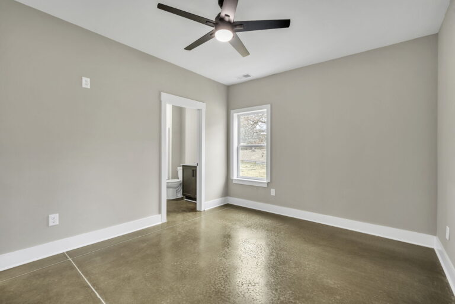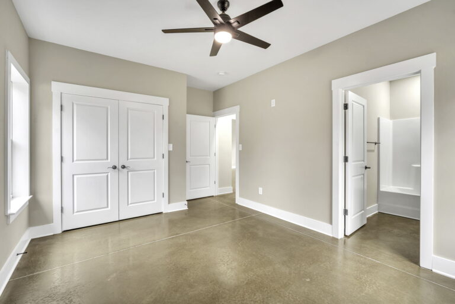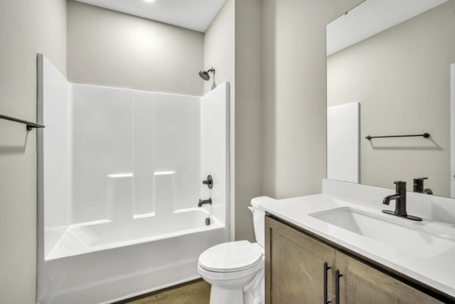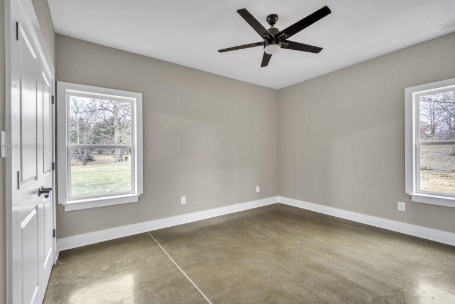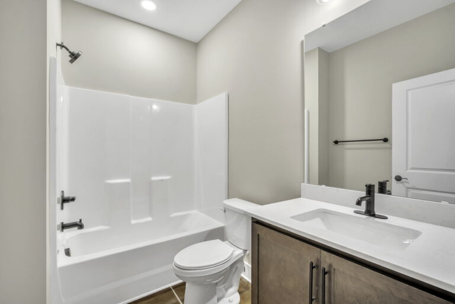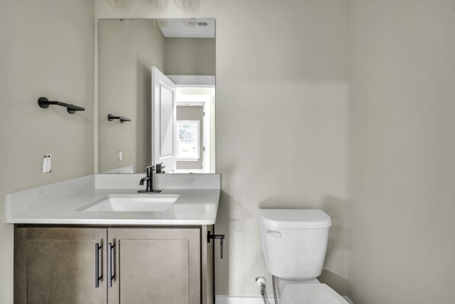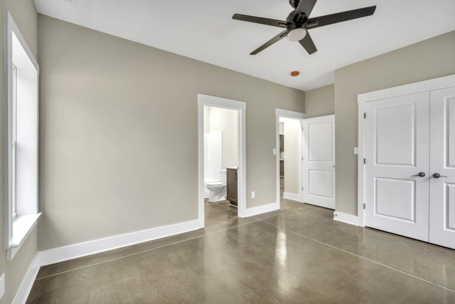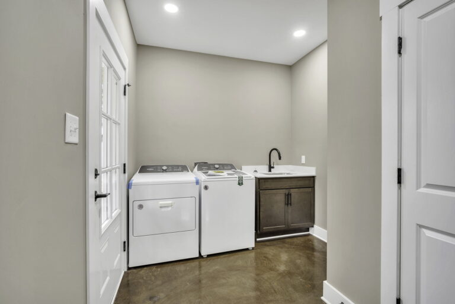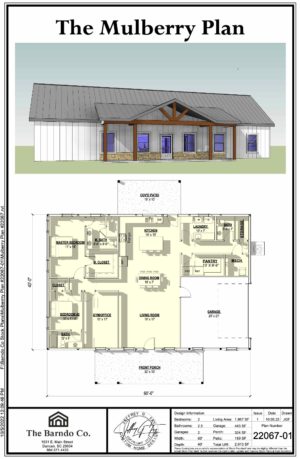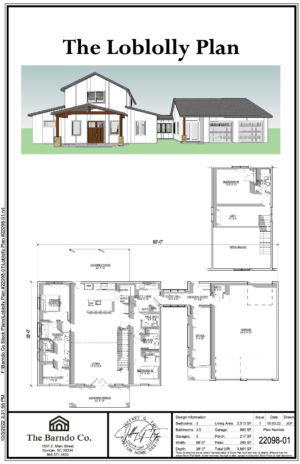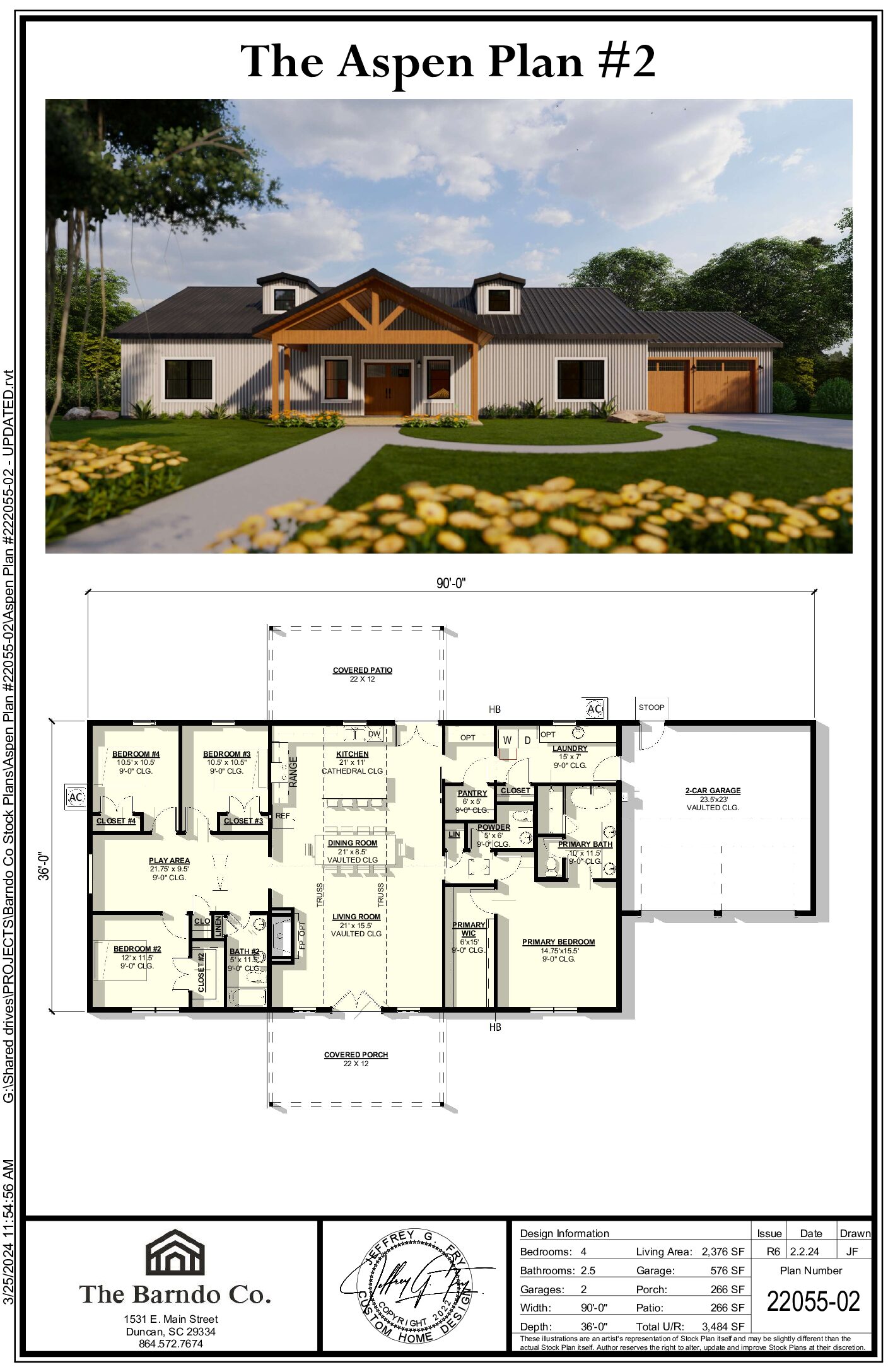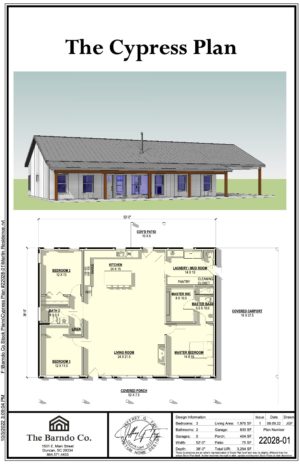- Bedrooms: 4
- Bathrooms: 2.5
- Garages: 0
- Width: 64' - 0"
- Depth: 32' - 0"
- Living Area: 2,048 SF
- Garage: 0 SF
- Porch: 160 SF
- Patio: 352 SF
- Total U/R: 2,560 SF
An Overview Of The Birch Floor Plan
The Birch Plan is a 2,100 square foot traditional style barndominium. This plan is 33 foot wide by 64 feet long and has three bedrooms, plus an office, as well as two and a half baths.
The Birch comes standard with an oversized 20 foot by 8 foot high gable front entryway, as well as a 32 foot by 11 foot covered rear patio. Plenty of oversized space for outdoor entertaining. As you enter the birch plan, you’ll notice that the living room, dining and kitchen are one big open gathering area, and it’s an oversized area, so you have plenty of room for living life inside of your Barndo. The master bedroom is oversized at 16 ft x 14 ft. The master bedroom then leads into a master bath with a soaking tub, a separate tile shower, a water closet, dual vanity, and a walk-in closet.
The office is 12 ft x 12 ft with an attached closet, so it could be used as a fourth bedroom if you needed the extra space. Bedrooms two and three are a spacious 14 ft x 12 ft adjoined with a Jack and Jill bath, featuring a tub and shower combo, split vanities, and a separate water closet. The laundry room is large with a separate utility closet, soaking sink, a landing zone and room for your washer and dryer. The Birch also features an oversized pantry that can be converted to a butler’s pantry, as well as a 4 ft by 10 ft island in the kitchen that gives you over 20 feet of counter space right in the heart of your kitchen. The ceiling height inside The Birch in the main living area is around 18.5 feet to the peak of the cathedral. Some additions for this plan are full wraparound porch, connected or detached garage, connected or detached shop, connected or detached mother-in-law suite, as well as the ability to add a carport to keep your vehicles safe.
Options For The Birch Plan
Any Barndo Co kitchen comes standard custom outfitted with our full wood assembly, dovetail finger jointed, no screw, wooden RTA prefinished cabinets. Those cabinets come in a wide variety of styles, from a gray shaker style cabinet, a white shaker style cabinet, natural wood, dark stained wood. We also have several charcoal-style cabinets. We have traditional cabinets. We have contemporary cabinets. And we have in-between cabinets. We have cabinets that range from antique white to pure white, from light gray to antique gray, from dark stained wood to light stained wood.
The countertops that we use are a level one granite. The colors are vast, and we have over 16 selections for level one granite. They range from Luna Pearl to Black Pearl. You can have leathered granite countertops. You can have round cut stone, square cut stone. You can have a full bookcase backsplash with the same stone as your countertop. You could have a four-inch backsplash. You could elect for a custom tile backsplash. You can also upgrade your countertops to quartz. We offer over seven level one quartz options. And then, we have a more moderately priced upgrade where you can step into levels two through four in granite and quartz.
The cabinet pulls range in a variety of styles from knobs to handles, to pull tabs to pull covers, and come in black, gold, brushed nickel, as well as a variety of other colors. When it comes to your kitchen sink, you can have a farmhouse sink, a round sink, a single basin flush mount sink. You can have a dual basin flush mount sink, a 50/50 divided sink, or a 60/40 divided sink.
When it comes to your kitchen faucets, you can choose anything you would like, from a chef-style brushed nickel to a more modern brushed copper. When it comes to the appliances in your kitchen, we range from everything from full custom chef-line series appliances to standard appliances that you would find at a local hardware store. You have full control of that kitchen experience.
Roofing and exterior siding. The standard roofing and exterior siding options on the Barndo Co Barndominiums is a 26-gauge steel, tough-rib, mechanically-fastened material. These panels come three feet wide with a 3/4-inch rib every nine inches. They’re mechanically fastened to your home with a screw, with an armor cap on the screw to protect that screw. The screws are the same color as the metal you choose for your siding or your roof, so it gives a seamless and flawless design. Your color options are plentiful, from galvulum to black metal, white metal, as well as reds and blues. Other siding selections would include Masonite siding, Hardie board siding, vinyl siding, brick and/or stone, as well as the ability to provide a wainscoting of brick or stone to any siding selection.
In order to upgrade your siding from our standard metal siding, it is required that we sheath your home with a plywood material beforehand. So in addition to any cost upgrades for the material of the siding, you would also have the cost upgrade of the sheathing. All of our barndominiums are wrapped in the highest quality material. We use type R high performance house wrap for every single project we touch. Roofing options are as well the 26 gauge, tough rib steel panels, but they can be upgraded to a standing seam steel in 24 gauge steel as well as 26 gauge steel. You also have the ability to put on a custom slate roof, an asphalt shingle roof, a copper roof, or any other type of composite material roof that you would prefer.
Exterior windows and door selections at the Barndo Co. Our standard window is a contractor grade white vinyl single hung window. We do have the ability to install contractor grade casement windows, fixed pane windows, and double hung windows. You can also elect to upgrade your windows to black, full aluminum-clad windows, composite material windows, or a black and white painted vinyl window.
Standard exterior door selections are our fiberglass doors, with glass or without glass, that can be painted any color you choose, to match your siding or to contrast with your siding. We also offer a full line of mahogany doors, mahogany doors with glass, solid mahogany doors, that can be stained to match your porch columns or left raw and clear still for a light wood finish. We also offer alder wood doors that’d give the appearance of a more knotty and rustic look. The alder wood doors are also available with glass panel inserts and can be full glass, half glass, or a traditional craftsman glass door. We also offer a full line of custom patio doors, from collapsible tri-fold doors, triple sliders, and standard vinyl sliding glass doors.
Completed Birch Builds
Our Plans. Your Dreams.






