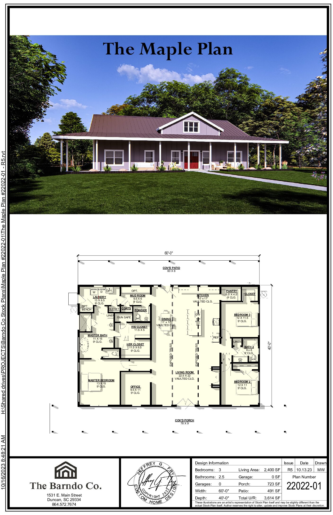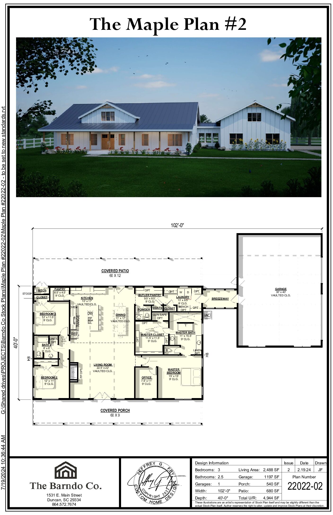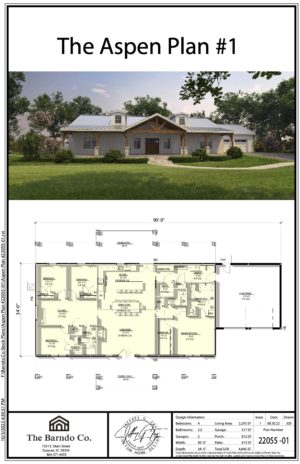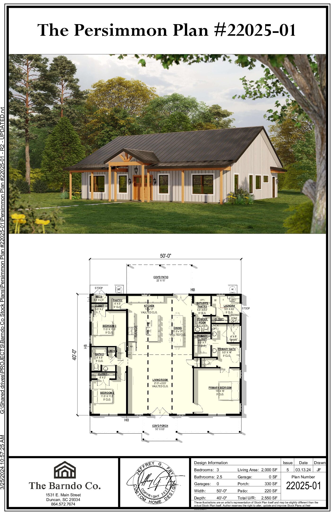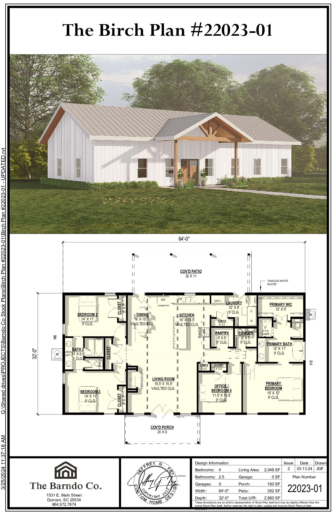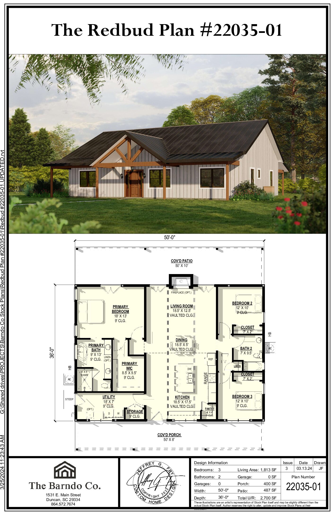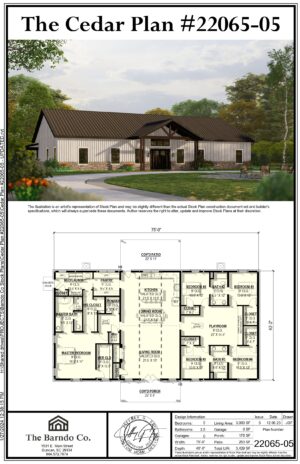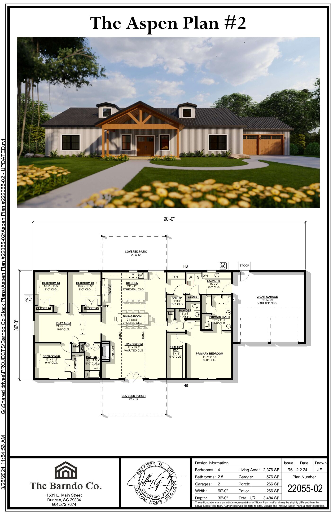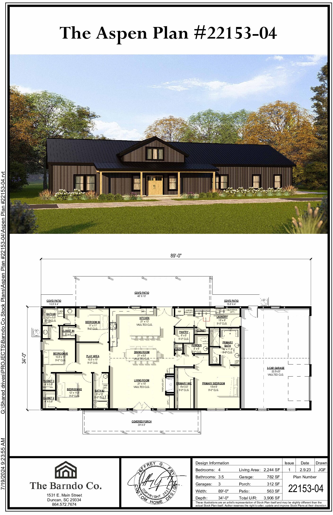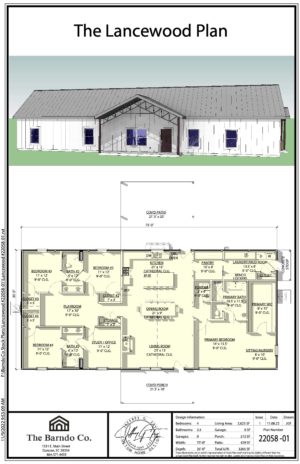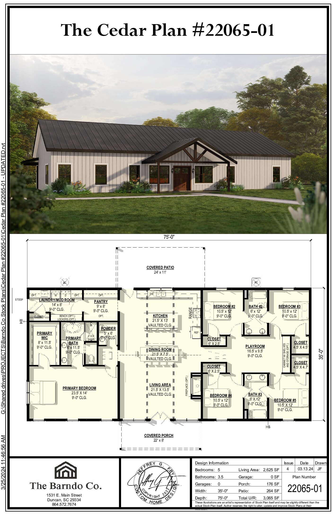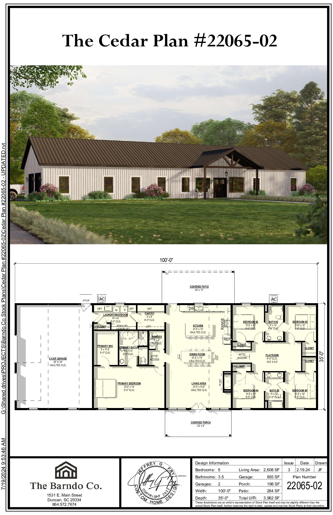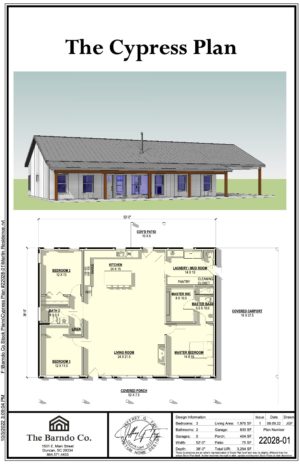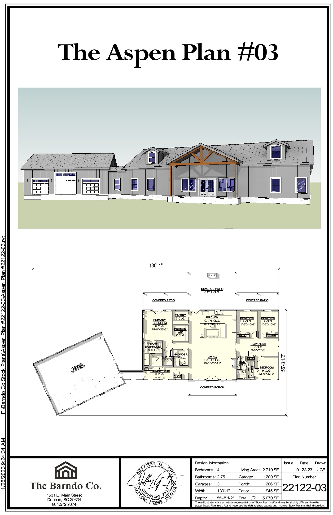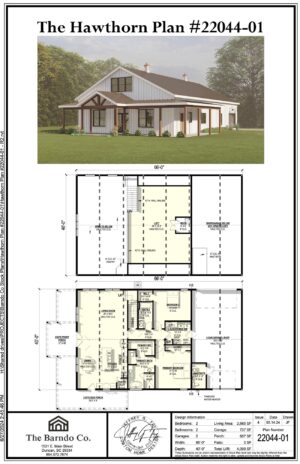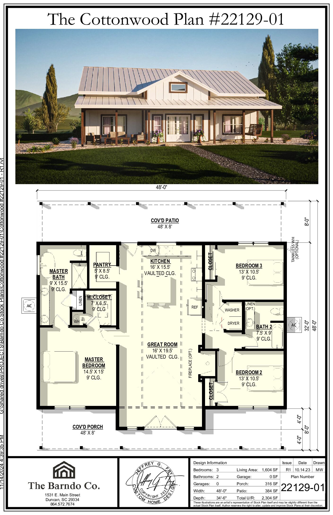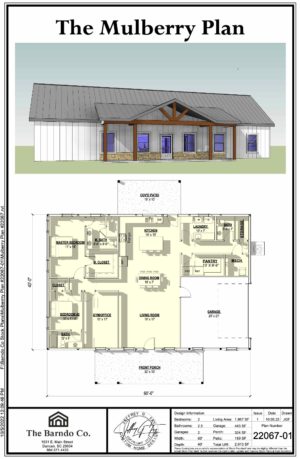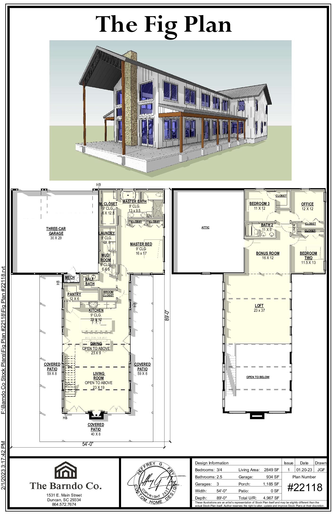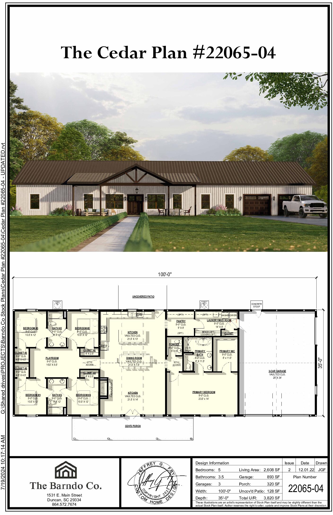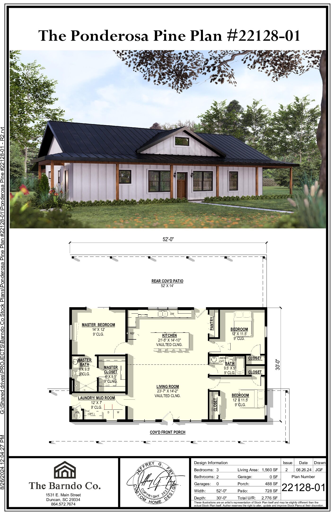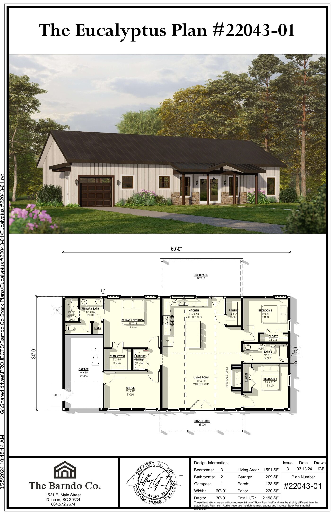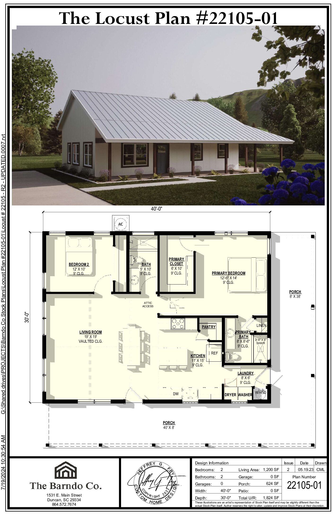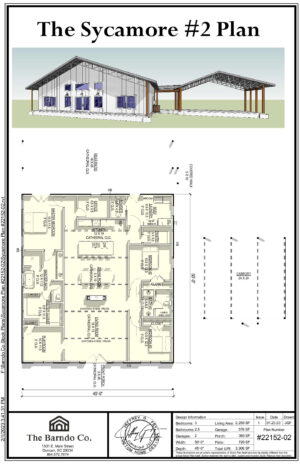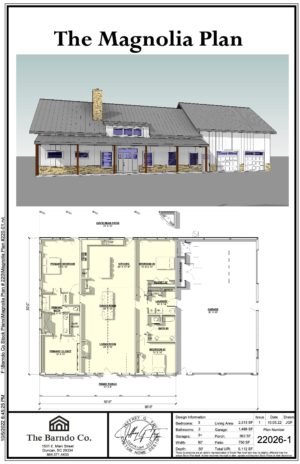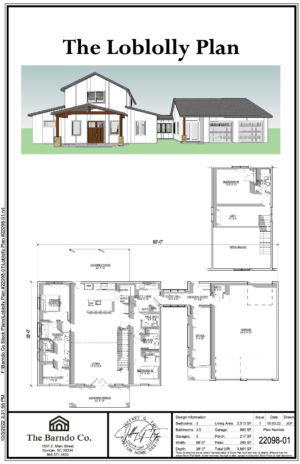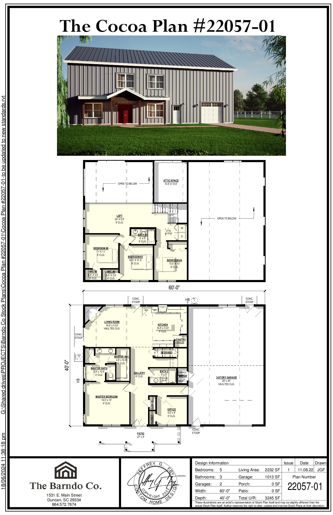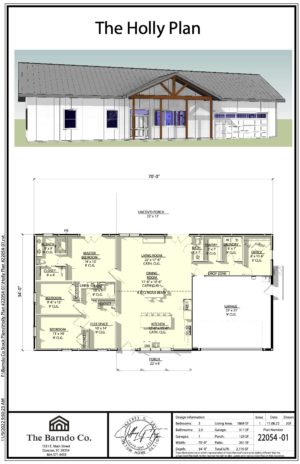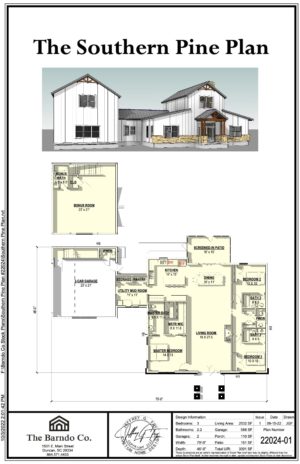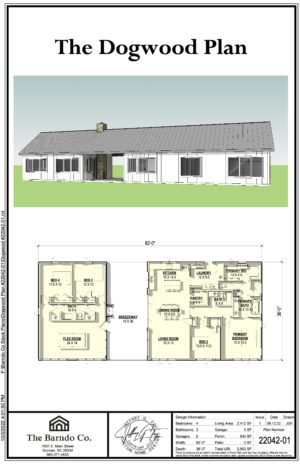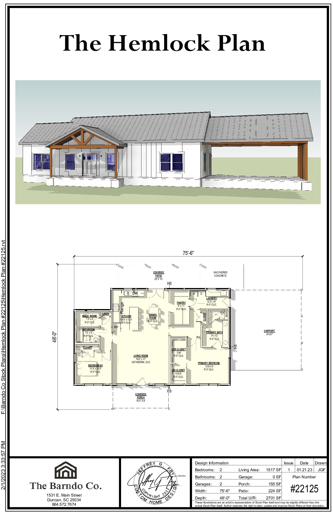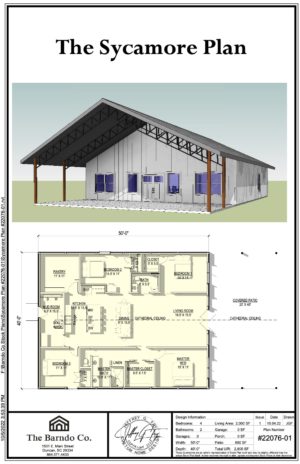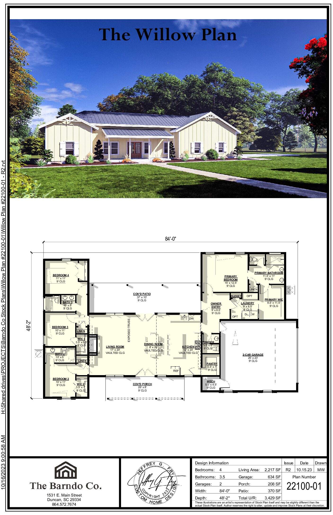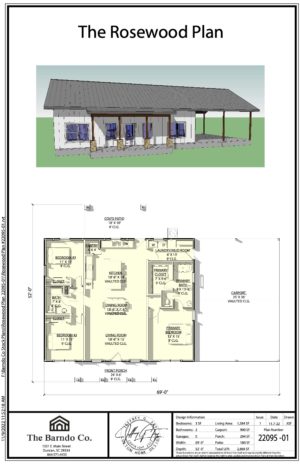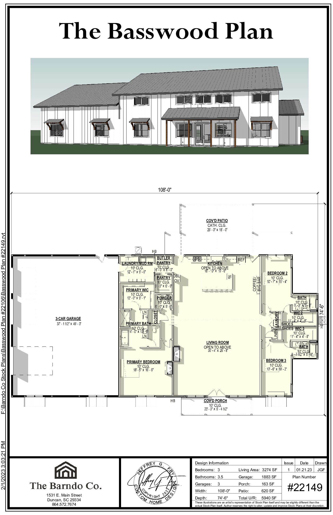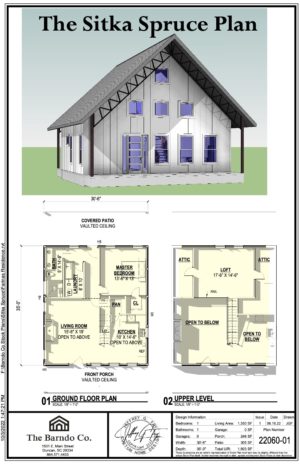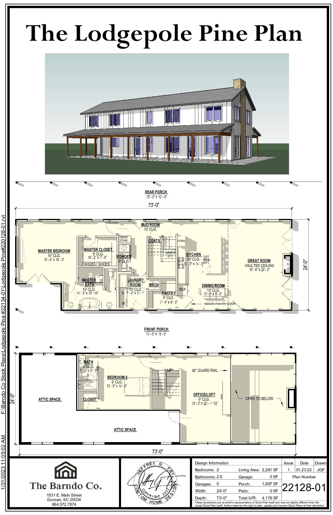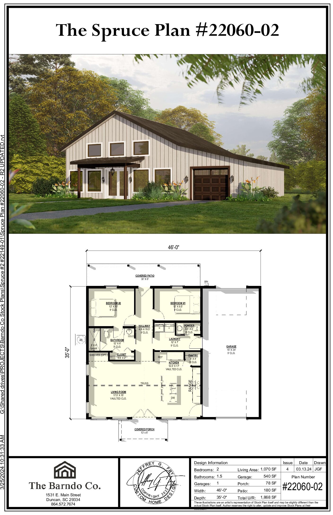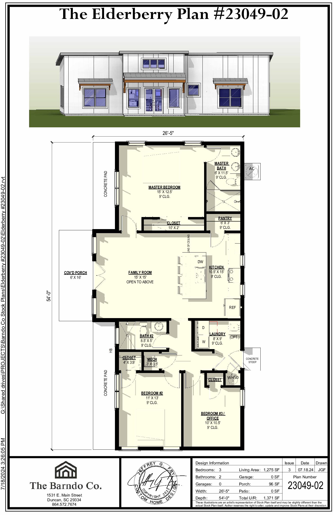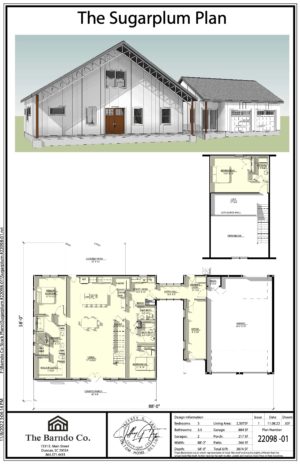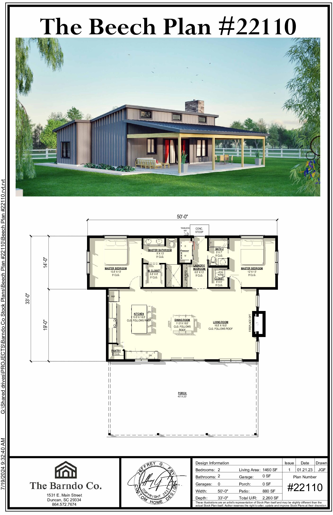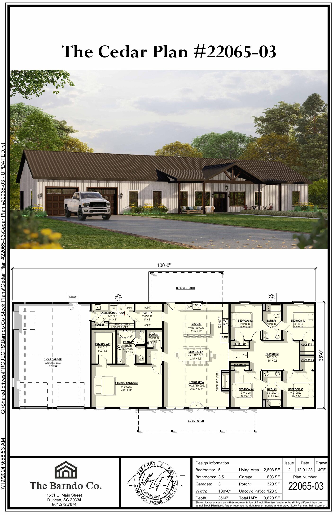Barndo Floor Plans
Meticulously Designed. Ready To Build.
- 100% Fully Customizable
- Accuracy Down To The 1/4"
- More Durable Than A Traditional Home
- Electrical, Plumbing, and Other Layouts Included
- Structural Stamps Available

The Barndo Co Difference
The Barndo Co plans are one of a kind. Our plans are clean, clear, organized and easy to read. The design of The Barndo Co plans are designed from the inside out. Every inch of the design, from tubs to countertops, are well thought out down to the very last small detail. Each plan is built in a 3D software environment for accuracy and each element is 100% compatible with every other element down to 1/4” dimensions. Our plans have pristine accuracy that is cohesive throughout the entire floor plan document. From our master designer to a reality on your property, we’ve laid out the vision of your home on paper for your builder to be able to easily understand and turn impossible dreams into possible realities. Choose from our carefully crafted floor plans below:
Browse our custom, in-house Barndominium layouts below or use our search feature here.
A Close Look at Barndominiums
It’s no shocker that Barndominiums are gaining a lot of traction nowadays. Barndos, in short, are a condominium and barn fusion. People often transform older barns into exciting and new barn style homes that can accommodate all kinds of purposes. If you’re interested in Barndominiums and all they have to offer, it may help to zero in on a floor plan for your homes layout as a starting point.
Understanding Barndominium Floor Plans
Barndominiums open people up to the joys of seemingly endless floor plans. The exteriors tend to be relatively uniform but can also be quite stunning. The interiors, however, are a whole other ballgame. People can go for sophisticated home arrangements that include numerous bathrooms and bedrooms. On the other side of the spectrum, they can also go for classic open concept layout.
People tend to pay a lot of attention to bedroom numbers. Since a barndominium essentially is made up of a metal shell, residents have a lot of freedom and flexibility as far as the internal guts of their home plan. They frequently go for 4,000 square foot layouts that have 2.5 bathrooms and three bedrooms in total. It isn’t uncommon to see plans that have anywhere between two and four bedrooms. Some particularly spacious barndominiums, like our Cedar 4 plan, have more than four bedrooms. The Cedar 4 Plan in particular is built with a growing family in mind.
Don’t assume that your home will have to be small either. While many barndominiums indeed are compact, there are truthfully an abundance of genuinely big options out there. Don’t forget that Barndos started out as agricultural facilities that call for a lot of room for work purposes, equipment storage, and more. If you take the time to focus on open plans alone, you’ll notice that many are comparable to mansions size-wise.
If you live alone and have no plans to change that in the near future, a studio floor plan may pique your interest. If you’re at the helm of a rapidly expanding family, on the other hand, more spacious options may grab your full attention.
Barndominium floor plans never have to make people feel restricted. If a specific layout doesn’t seem big enough to you, you have the option to tack brand-new structures onto it and expand as you desire. It’s critical to remember, though, that you always have to take the shape and size of the Barndo into consideration. The metal “barn” is the building blocks to some of these plans and all of its components.
Barndos generally are rectangular or square. They tend to include an abundance of exterior features too. That’s the reason it isn’t uncommon for people to introduce porches or patios to these style homes. People will also jazz up their Barndo using smart and flattering window positioning.
You can easily find a Barndominium in all kinds of size categories. You can easily come across 30×20 feet, 40×30 feet, 40×60 feet, 50×75 feet and 80×100 feet floor plans. These options definitely aren’t where things stop, either. With Barndos, the sky is the limit.
Larger 80 feet by 100 feet barndominiums generally have more bedrooms than the smaller sizes. These typically are equipped with four bedrooms and a minimum of two bathrooms. Beyond that, they frequently include useful extras including utility rooms, mud rooms, laundry rooms, walk-in closets, shops, swimming pools, and even mother-in-law-suites. A sizable barndominium will frequently have massive living rooms that are 30×25 feet or larger.
Compact barndominiums are totally different. If you look at the floor plan of a 20 feet by 30 feet barndominium, it may have one to two bedrooms, a laundry area, a kitchen, a family room, a single bathroom and a closet. The family rooms are often 12 feet by 12 feet in size.
Is a Barndominium cheaper than a house to build?
Barndominiums are gaining a lot of traction in this day and age. Many people are picking them over more traditional properties. This is because Barndos have tons of advantages for family and every day life.
Barndominiums, first and foremost, are remarkably budget-friendly. Standard homes are usually a lot more expensive. Barndos usually allow families to get more bang for their buck. It’s not unusual to come across barn-style homes that are 50% cheaper than their traditional homes on the market.
People understandably gravitate to residential properties that are resilient, sturdy and will last a lifetime. Since barndominiums were constructed using powerful metal, they have a lot in common with the most hard-wearing steel buildings around. Barndominiums aren’t highly vulnerable to the consequences of fires, mold growth, severe weather swings, termite infestations, rotting and mildew. If you don’t want to have to worry about shifts in weather wreaking havoc onto your structure, then a barndo might be exactly what you need.
Building a barndominium is a comparatively simple project, too. That’s because it’s not hard to create metal roofing systems and siding. Dealing with barndominium materials tends to be a walk in the park. Note that building a barndominium in general tends to be a rather speedy process.
Are you passionate about helping the environment? Are you enthusiastic about keeping your monthly bills manageable and low? Barndominium living may appeal to you in a big way. Buildings that are made out of metal are highly energy efficient, after all.
It can be such a headache to have to deal with a residential property that requires a lot of upkeep. Thankfully, barndominiums are the exact opposite. Since they were initially constructed for diverse agricultural applications, they don’t need a lot of maintenance at all. If you have a busy lifestyle, living in a barndominium may allow you greater flexibility and quality of life.
Barndominium flexibility doesn’t end there. Changing and tweaking barndominiums tends to be a stress-free and practical job. If you want to revamp a barndominium, you can always opt to give it an extension at any point in time. Add a wing on or add a swimming pool, the sky’s the limit.
If you live in a barndominium, it doesn’t necessarily have to remain your living space forever. Barndominiums are remarkably versatile. You can use a barndominium as a wood shop for your future activities. You can use one as guest quarters for family and friends who visit you from distant locations. You can use a barndominium as a pool house, a gaming center, a garage, an office or even a club meeting space. Whatever your need in life, a Barndo will probably be just the thing you need.
Browse our plans above and see if a layout fits the type of house you’re trying to build.

*Plans are produced by draft designers and not licensed architects. Any design produced and/or sold by The Barndo Co. or their affiliates may require additional engineering prior to construction depending on the municipality.



