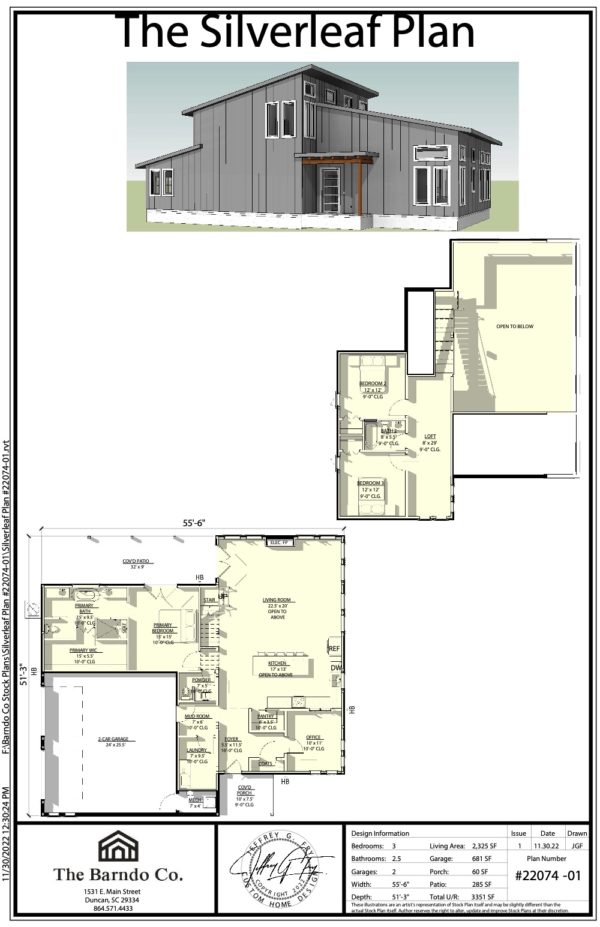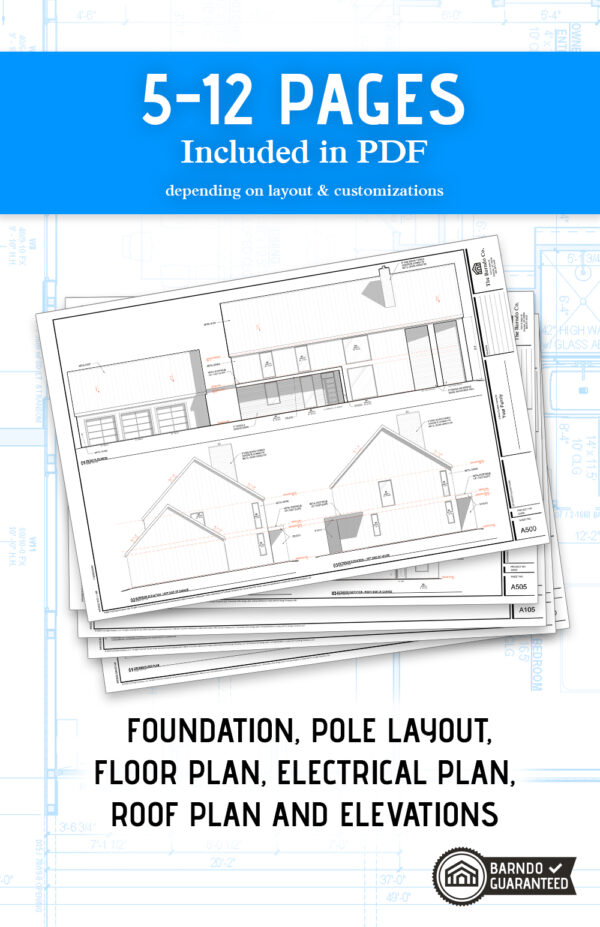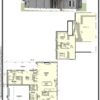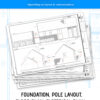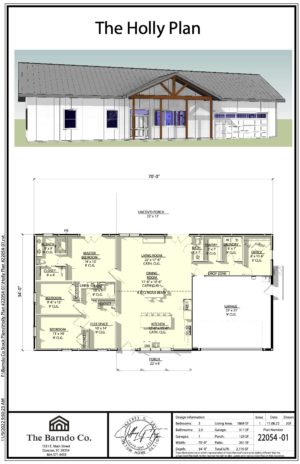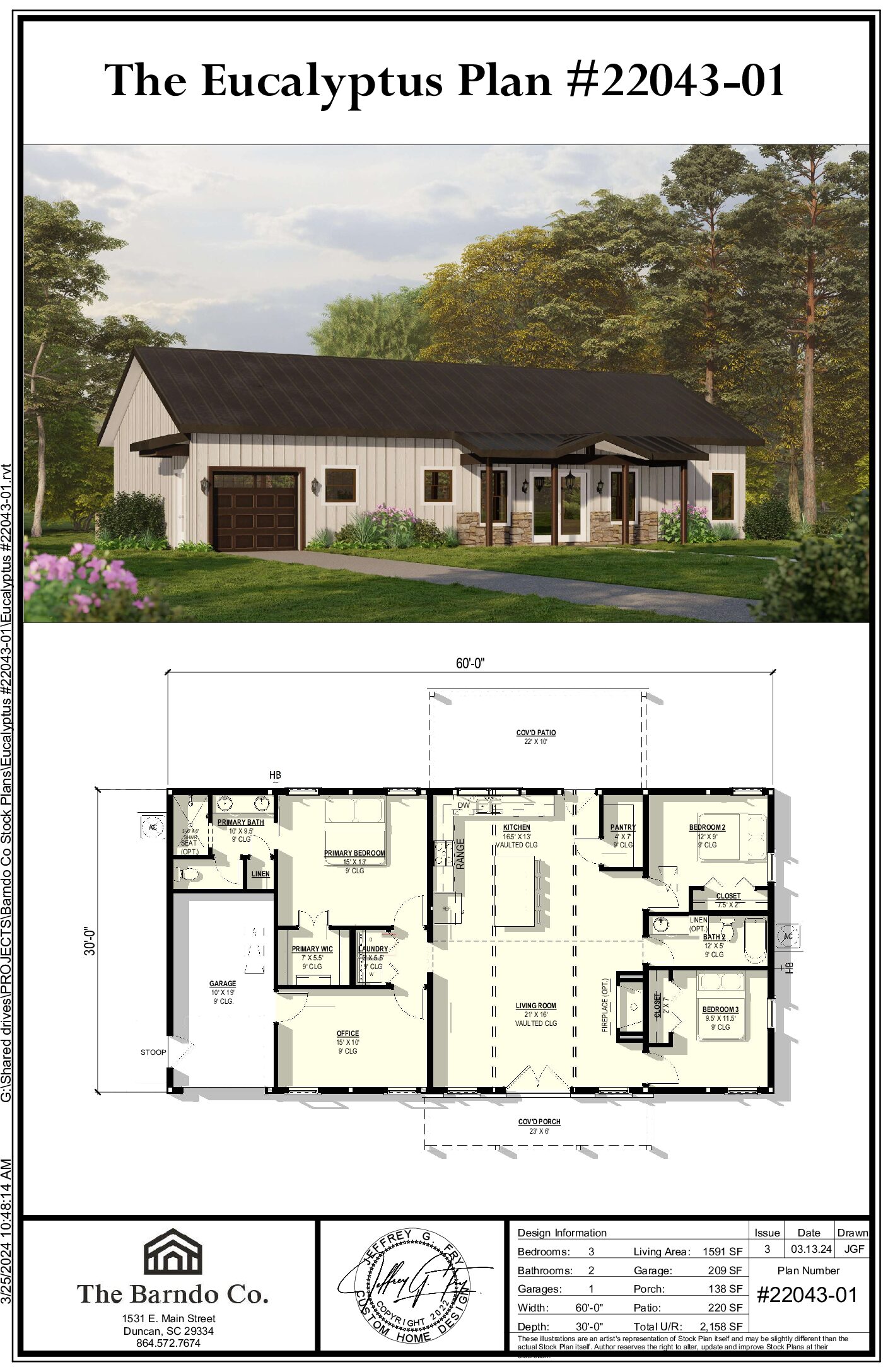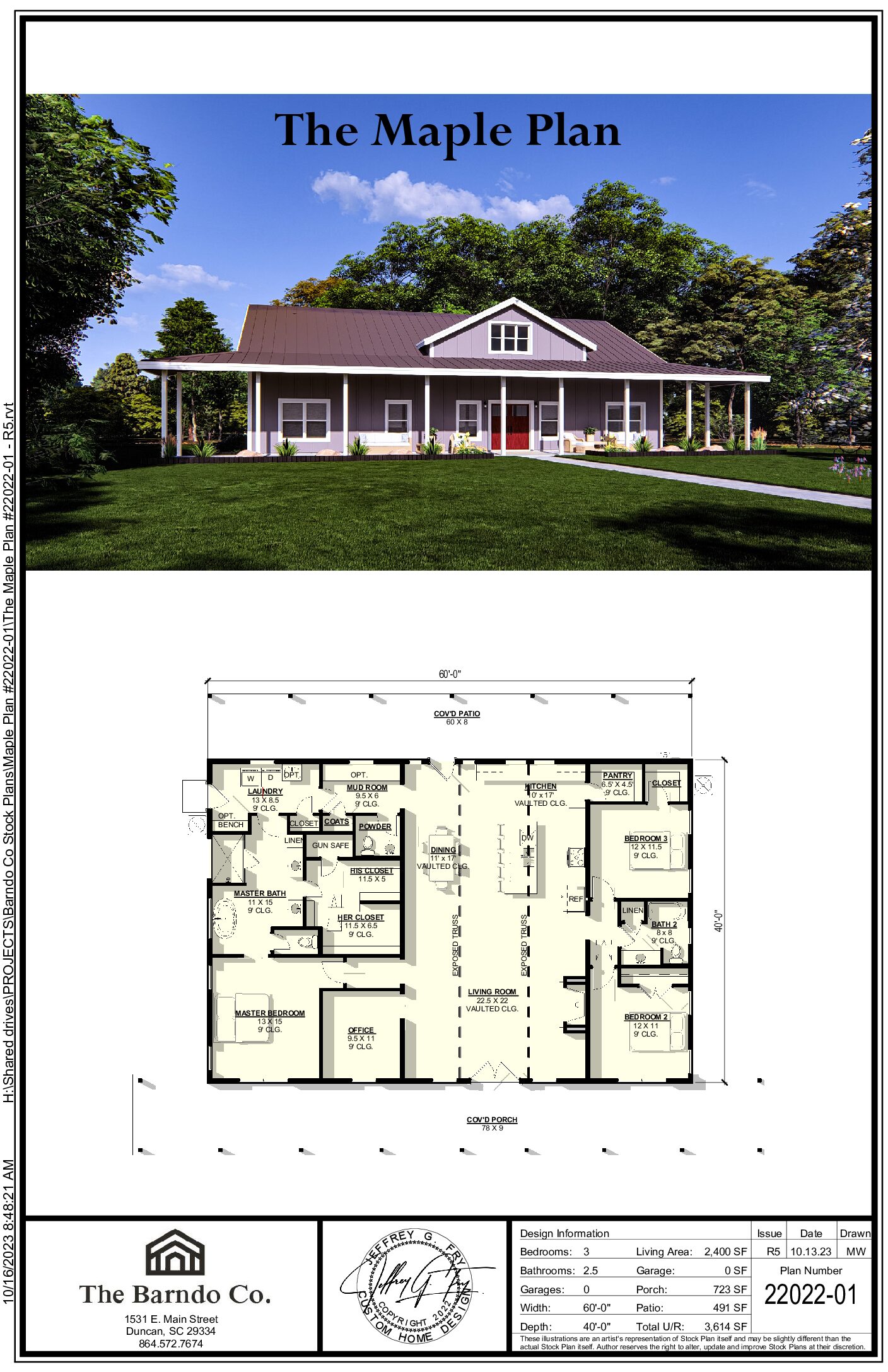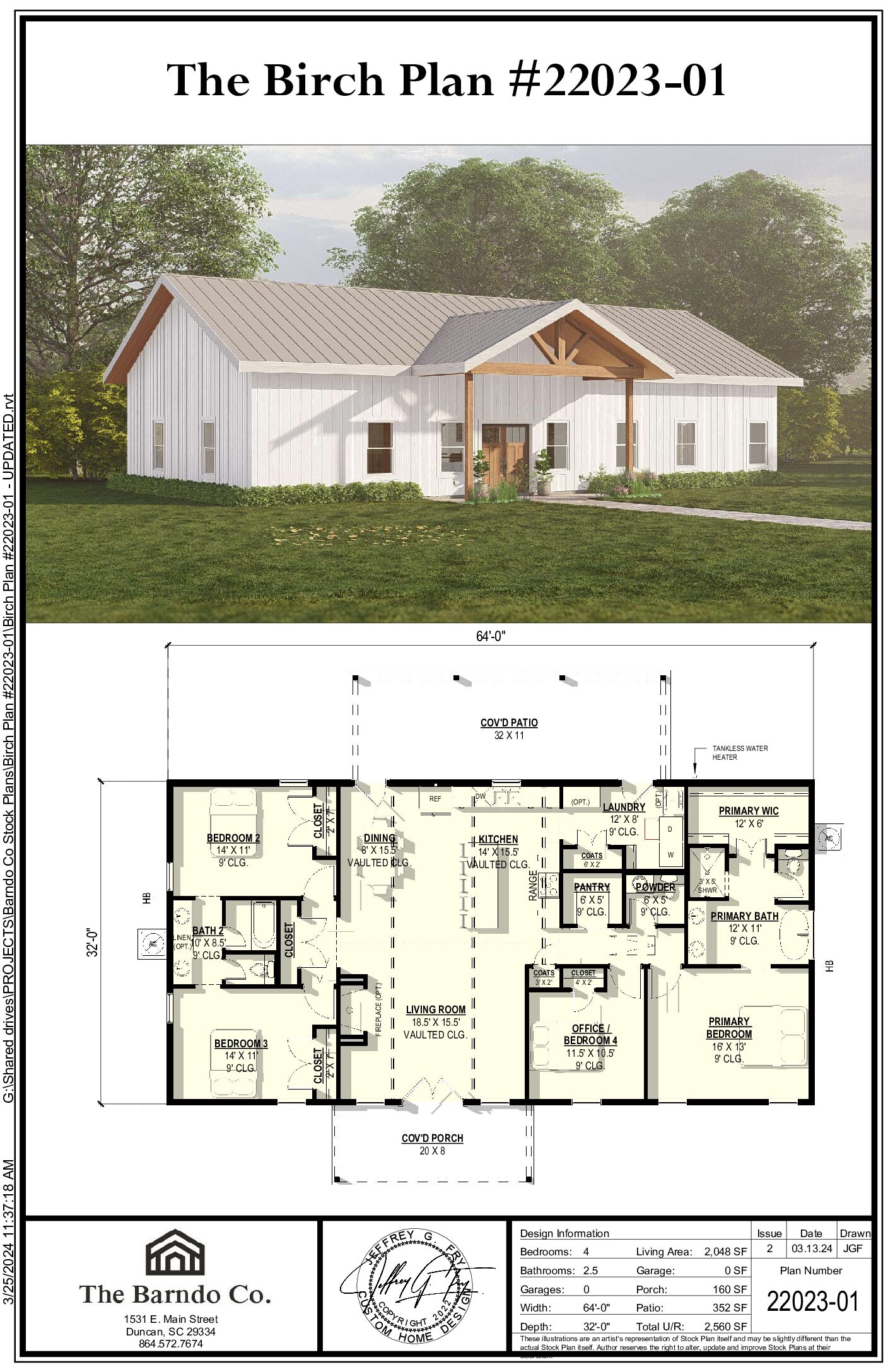- Bedrooms: 3
- Bathrooms: 2.5
- Garages: 2
- Width: 55' - 6"
- Depth: 51' - 3"
- Living Area: 2,325 SF
- Garage: 681 SF
- Porch: 60 SF
- Patio: 285 SF
- Total U/R: 3,351 SF
Great positive place to WORKK! 🤗🤗 Blessed for the opportunity they give us each and everyday! We strive for excellence in customer service and experience. We would love to help anyone get started on their Barndo Build today! Best in the UPSTATE 🙌🏽 Tatiana Newsome2022-08-12Solid company. Love working with TJ and Ross. Stand up guys
Tatiana Newsome2022-08-12Solid company. Love working with TJ and Ross. Stand up guys Brad Frost2022-08-12Great team with amazing communication!
Brad Frost2022-08-12Great team with amazing communication! Hannah Norris2022-08-11Google rating score: 4.3 of 5, based on 7 reviews
Hannah Norris2022-08-11Google rating score: 4.3 of 5, based on 7 reviews



