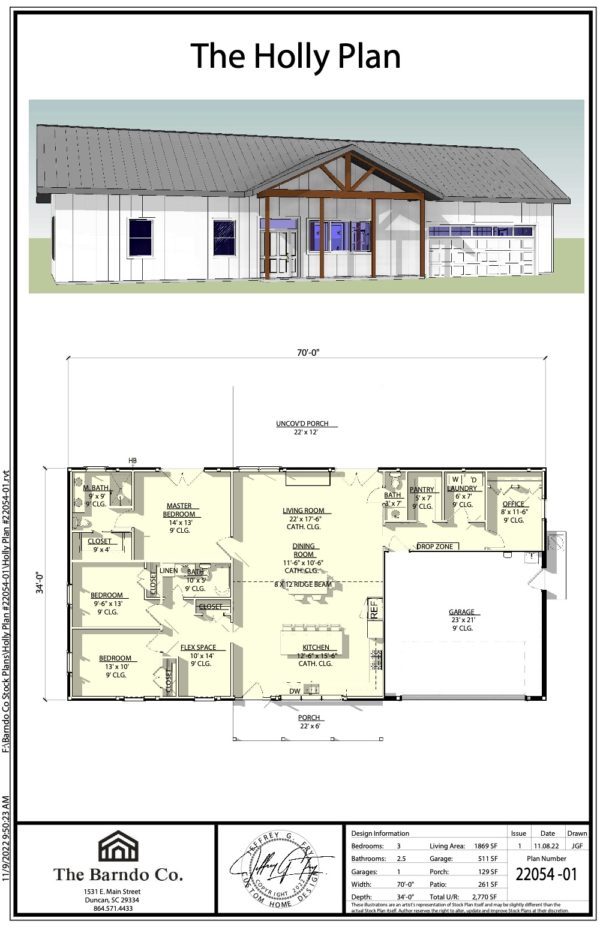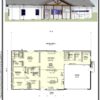- Bedrooms: 3
- Bathrooms: 2.5
- Garages: 1
- Width: 70' - 0"
- Depth: 34' - 0"
- Living Area: 1,869 SF
- Garage: 511 SF
- Porch: 129 SF
- Patio: 261 SF
- Total U/R: 2,770 SF
$2,995.00 Original price was: $2,995.00.$1,995.00Current price is: $1,995.00.


The Holly Plan by The Barndo Co is a family, friendly style barndominium that has 3 bedrooms, an office and a flex space where the children can play. If you’re trying to build a home for a family of 3, this would be a great option. With 1,869 SF of living space and 2,770 SF of Total U/R space, you will truly enjoy this home plan. See all floor plans.
| Bathrooms | |
|---|---|
| Bedrooms | |
| Garage | |
| Square Footage |
-
-
-
-