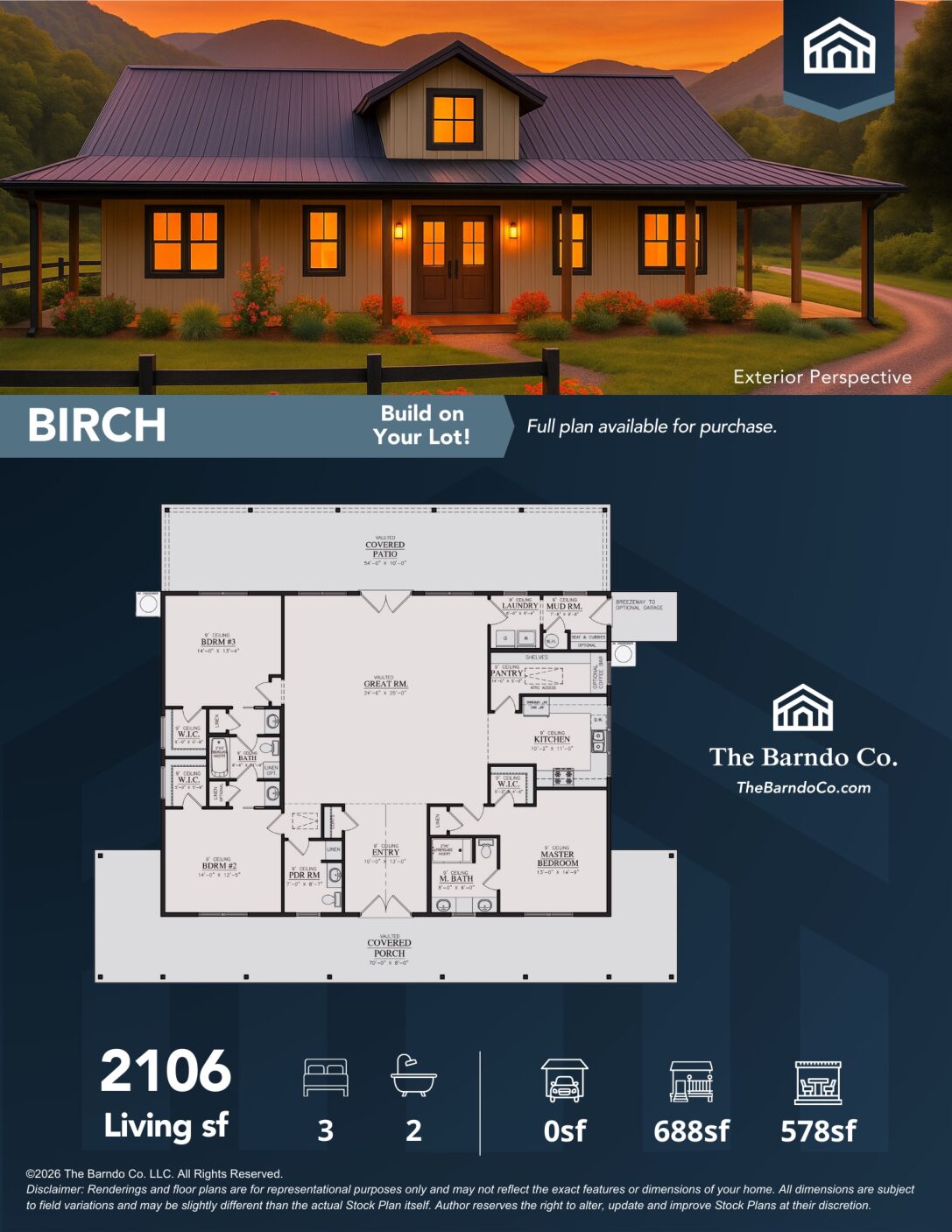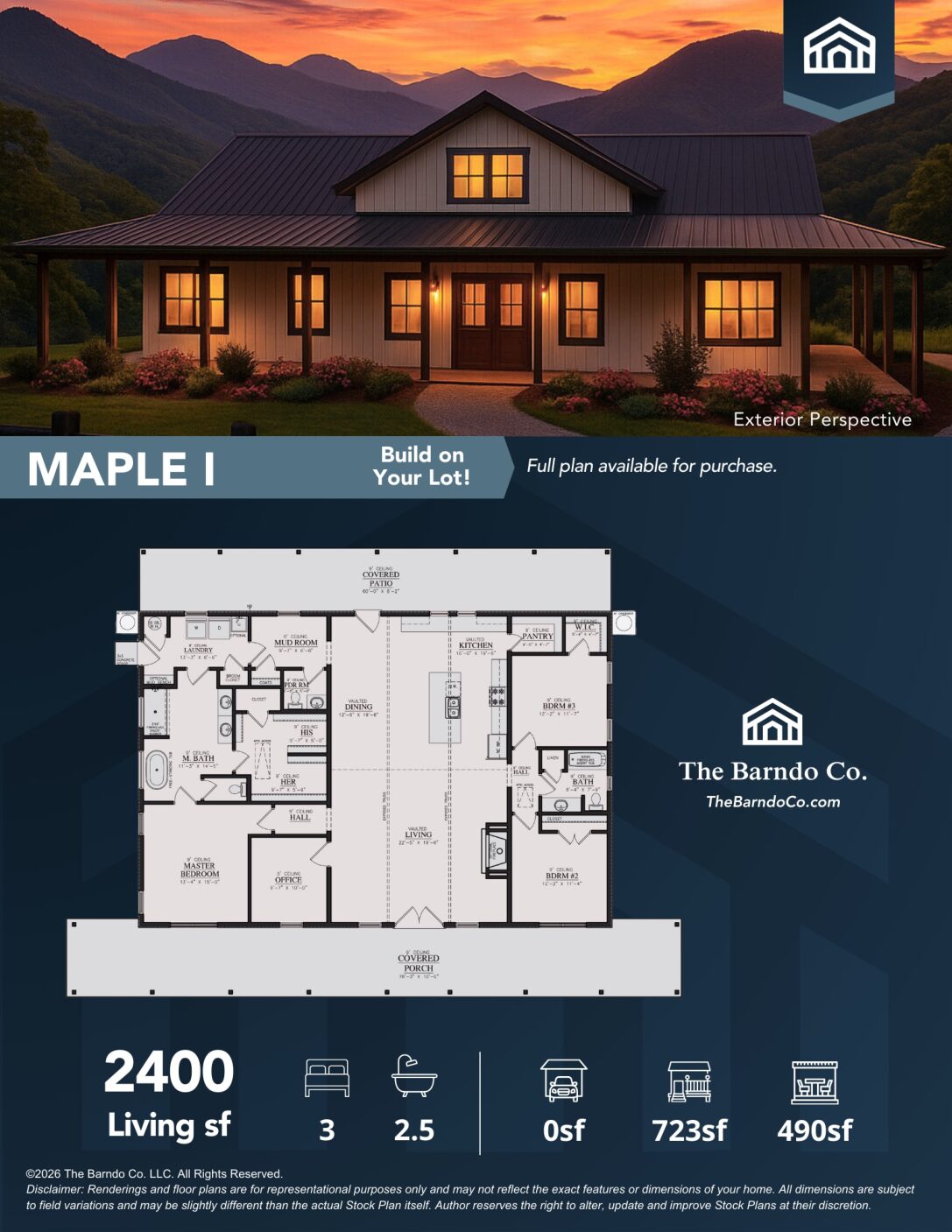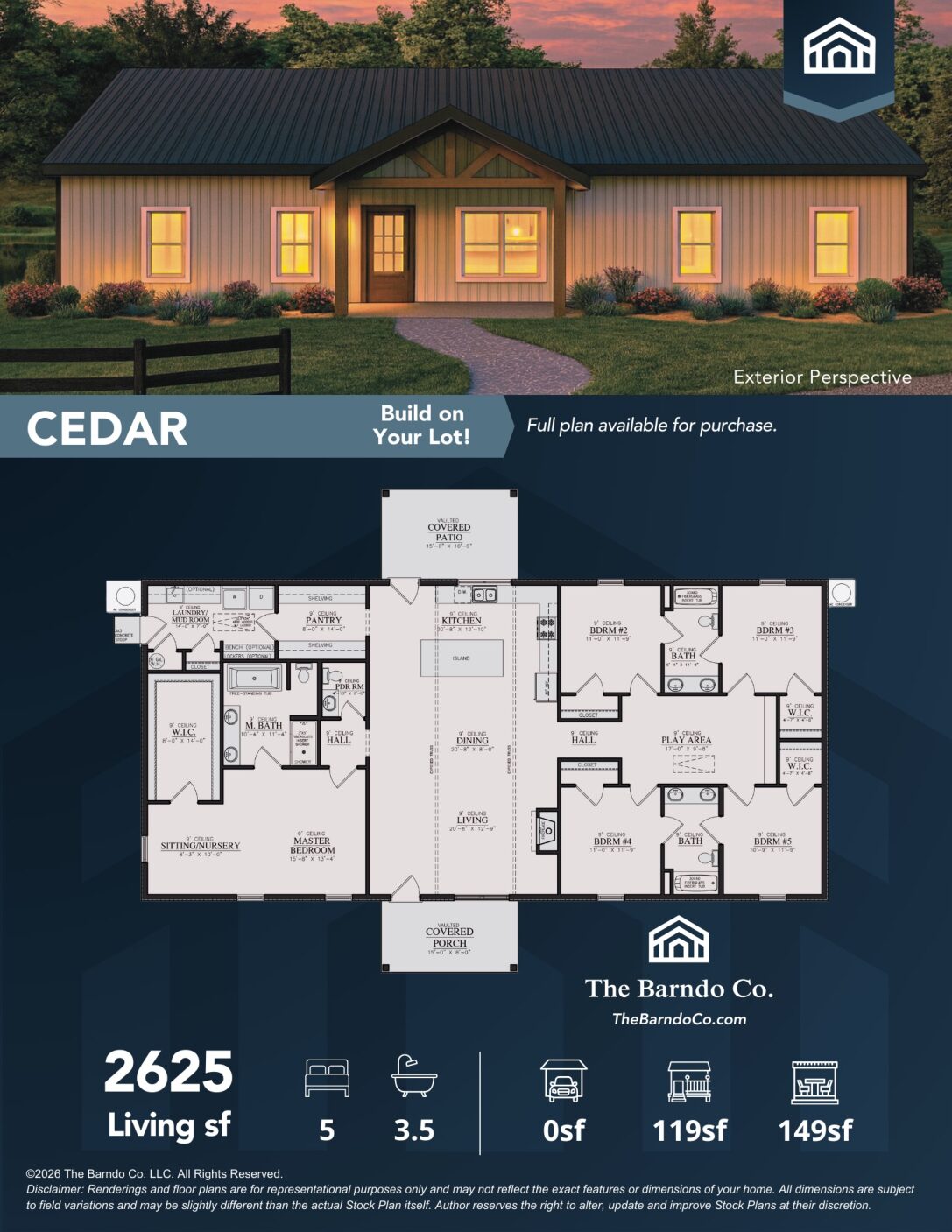The Aspen
The Aspen by The Barndo Co. would be a fantastic addition to any homeowner’s property.
Take a closer look inside The Aspen Plan
The Aspen plan is an incredible barndominium, merging the classic southern home and the southern coastal farmhouse with the barndo concept. It looks really cool from the outside. You have a giant front covered porch, perfect for sitting in the rocking chair, rocking with the wife, looking out over the front yard. You also have the big stained beams with the brick wrapped around the bottom that gives it that nice southern elegant charm.
Highlights of The Aspen
Spacious, efficient, and built for family gatherings large and small.
Living SF
2,244
4
Beds
2.5
Baths
2
Garage SF
617
Porch SF
616
Patio SF
90′
Width
58
Depth
4,053
Total SF
Living SF
2,244
4
Beds
2.5
Baths
2
Garage SF
617
Porch SF
616
Patio SF
90′
Width
58
Depth
4,053
Total SF
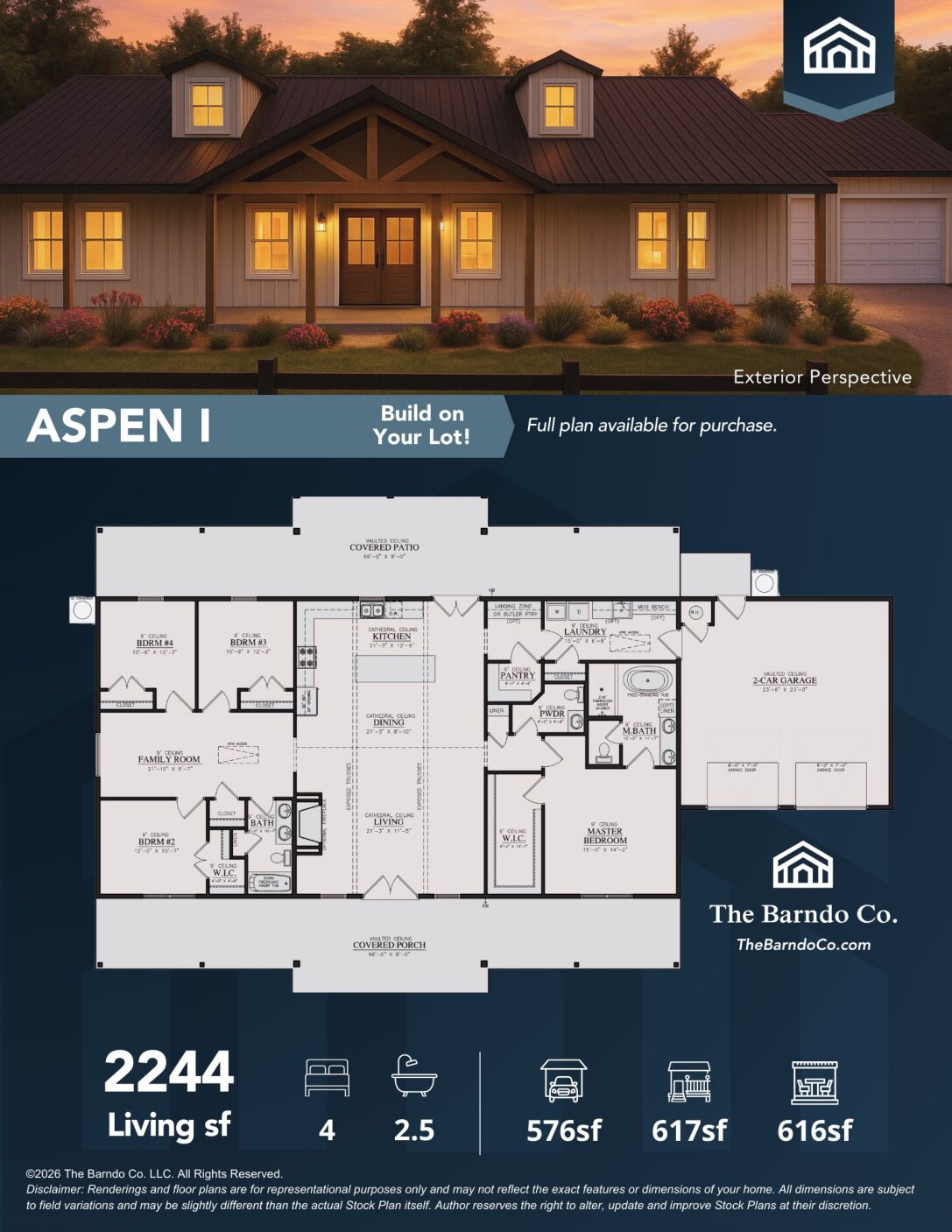












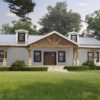
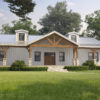
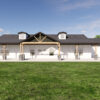
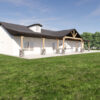
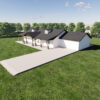
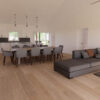
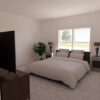
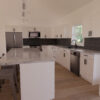
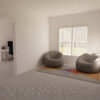
$2,995.00 Original price was: $2,995.00.$1,995.00Current price is: $1,995.00.
The Aspen by The Barndo Co. would be a fantastic addition to any homeowner’s property. This nice little home has all the amenities that you need for less cost. See all floor plans.
- Bedrooms: 4
- Bathrooms: 2.5
- Garages: 2
- Width: 90' -0"
- Depth: 90' -0"
- Living Area: 2,244 SF
- Garage: 2
- Porch: 2
- Patio: 616
- Total U/R: 4,053 SF
- Garage: Yes
- Square Footage: 4001 – 5000 SF
- Has a Loft?: 4001 – 5000 SF
- How Many Floors?: 1 Story
The Barndo Co. creates floor plans in a Post Frame Construction style. Your purchased floor plans will include:
Cover Sheet with Door/Window Schedule
Main Floor Plan
Elevations with necessary sections
Roof Plan
Column Layout
Electrical Layout
MEP Underground Layout
**Note: These are not Structural plans and will need to be sent to your local Engineer/Builder for a stamp.
- Bedrooms: 4
- Bathrooms: 2.5
- Garages: 2
- Width: 90' -0"
- Depth: 90' -0"
- Living Area: 2,244 SF
- Garage: 2
- Porch: 2
- Patio: 616
- Total U/R: 4,053 SF
- Garage: Yes
- Square Footage: 4001 – 5000 SF
- Has a Loft?: 4001 – 5000 SF
- How Many Floors?: 1 Story
The Barndo Co. creates floor plans in a Post Frame Construction style. Your purchased floor plans will include:
Cover Sheet with Door/Window Schedule
Main Floor Plan
Elevations with necessary sections
Roof Plan
Column Layout
Electrical Layout
MEP Underground Layout
**Note: These are not Structural plans and will need to be sent to your local Engineer/Builder for a stamp.
The Aspen Plan Images
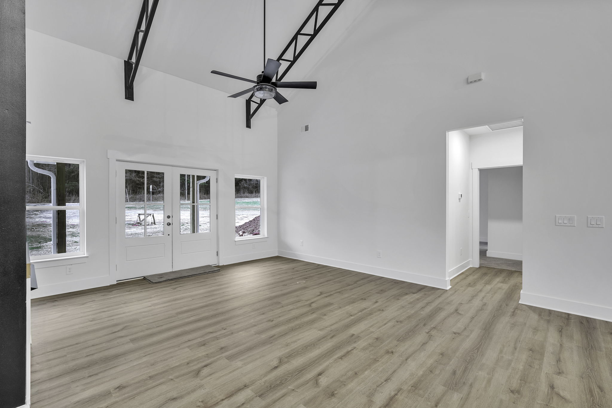
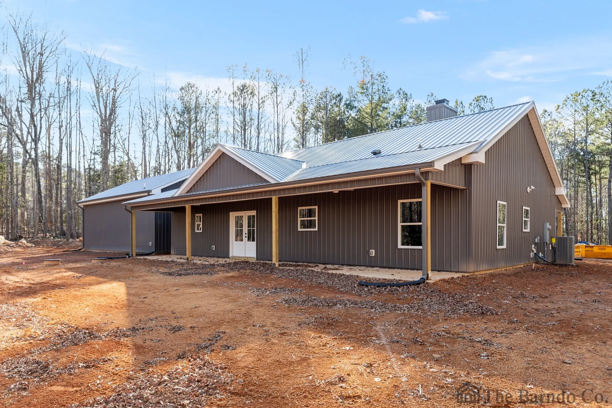

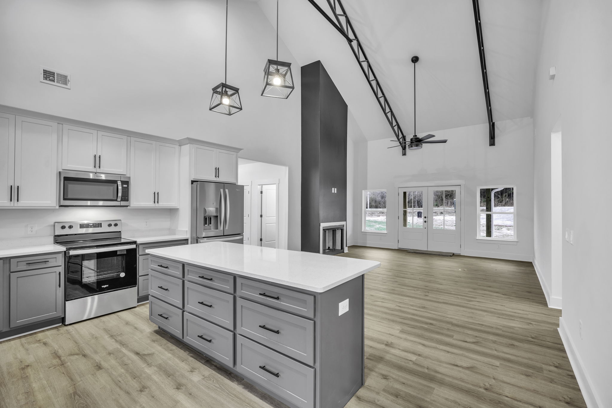
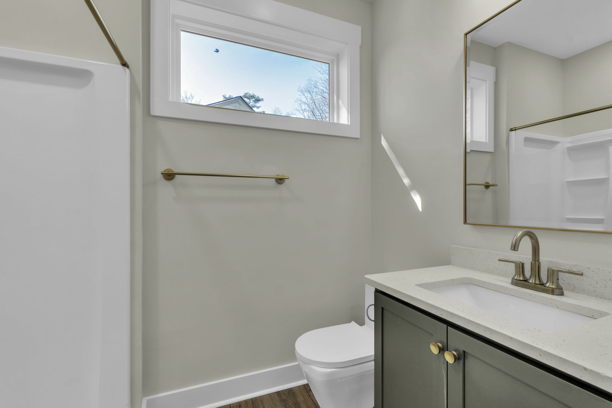
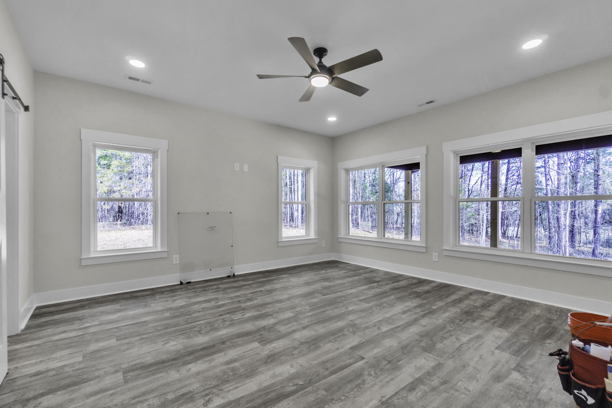
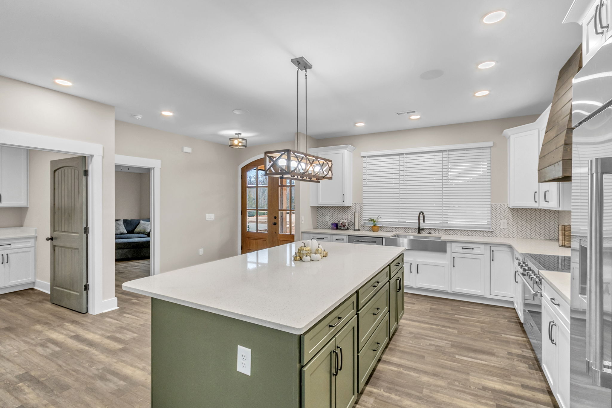
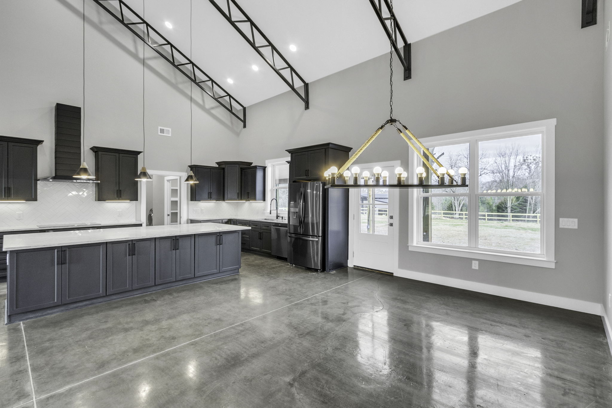
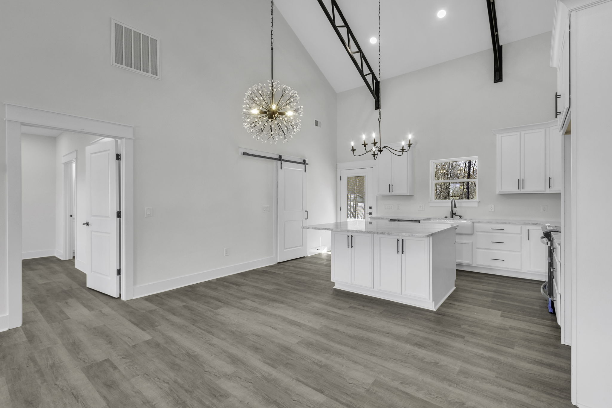
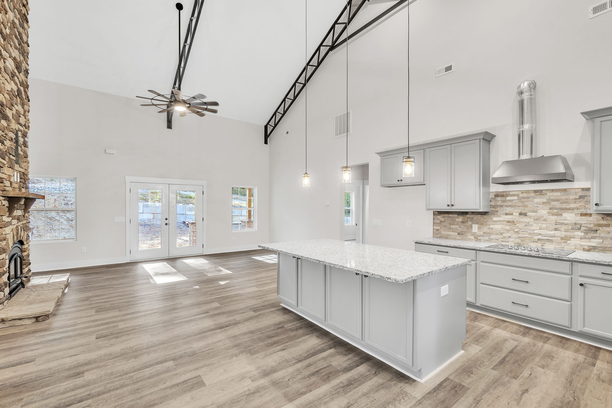
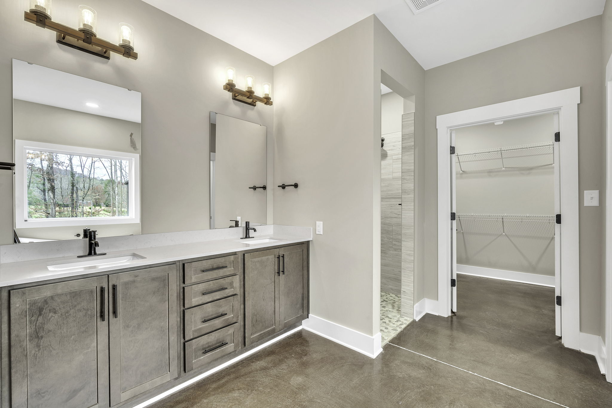
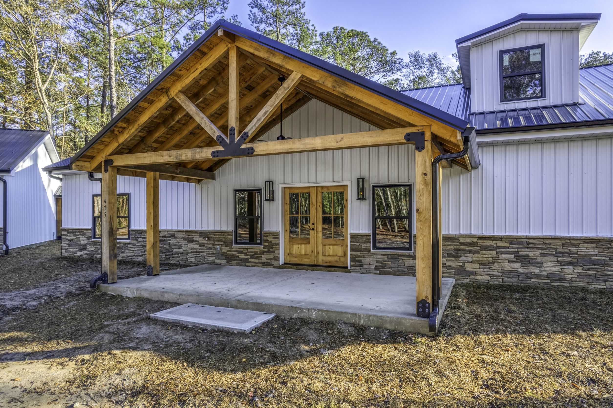
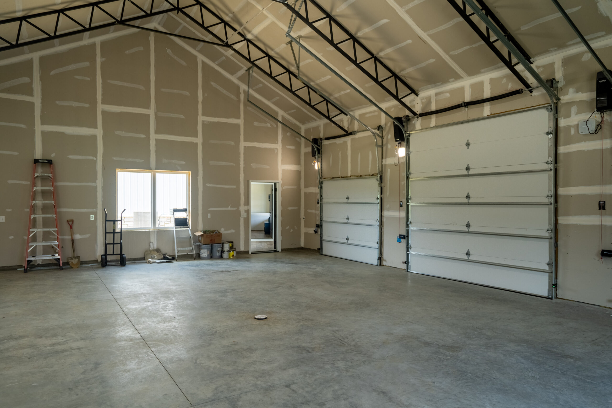
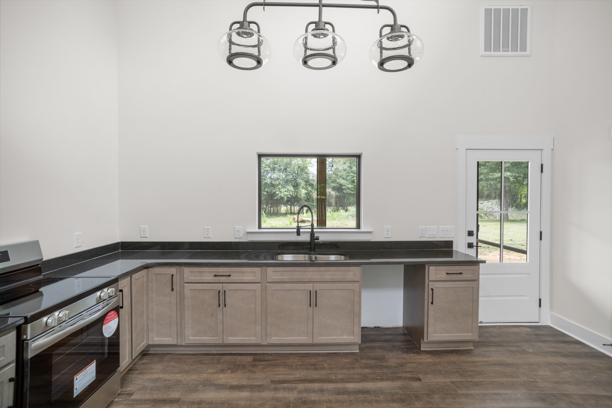





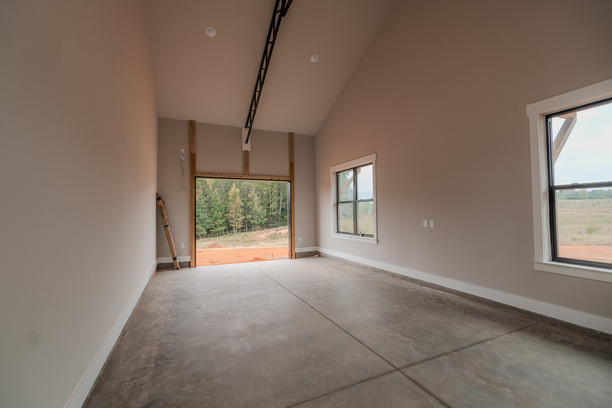


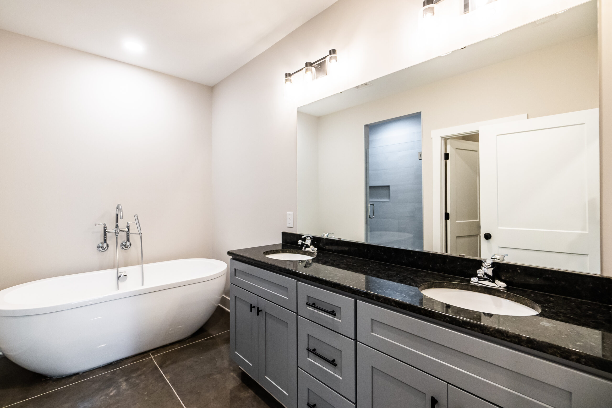
Overview of The Aspen Plan
The Aspen plan is an incredible barndominium, merging the classic southern home and the southern coastal farmhouse with the Barndo concept. It looks really cool from the outside. You have a giant front covered porch, perfect for sitting in the rocking chair, rocking with the wife, looking out over the front yard. You also have the big stained beams with the brick wrapped around the bottom that gives it that nice southern elegant charm. Then you have a featured double entry door that leads into an open concept living room, kitchen, and dining room area. That space is 21 feet wide and runs the full 34 ft length of the building. The ceiling height inside the Aspen is going to be right at 19 foot eight inches to the bottom of the ridge. So you have a massive open gathering area right in the center, which is pretty common for all The Barndo Co. plans. That’s the style that we always go with.
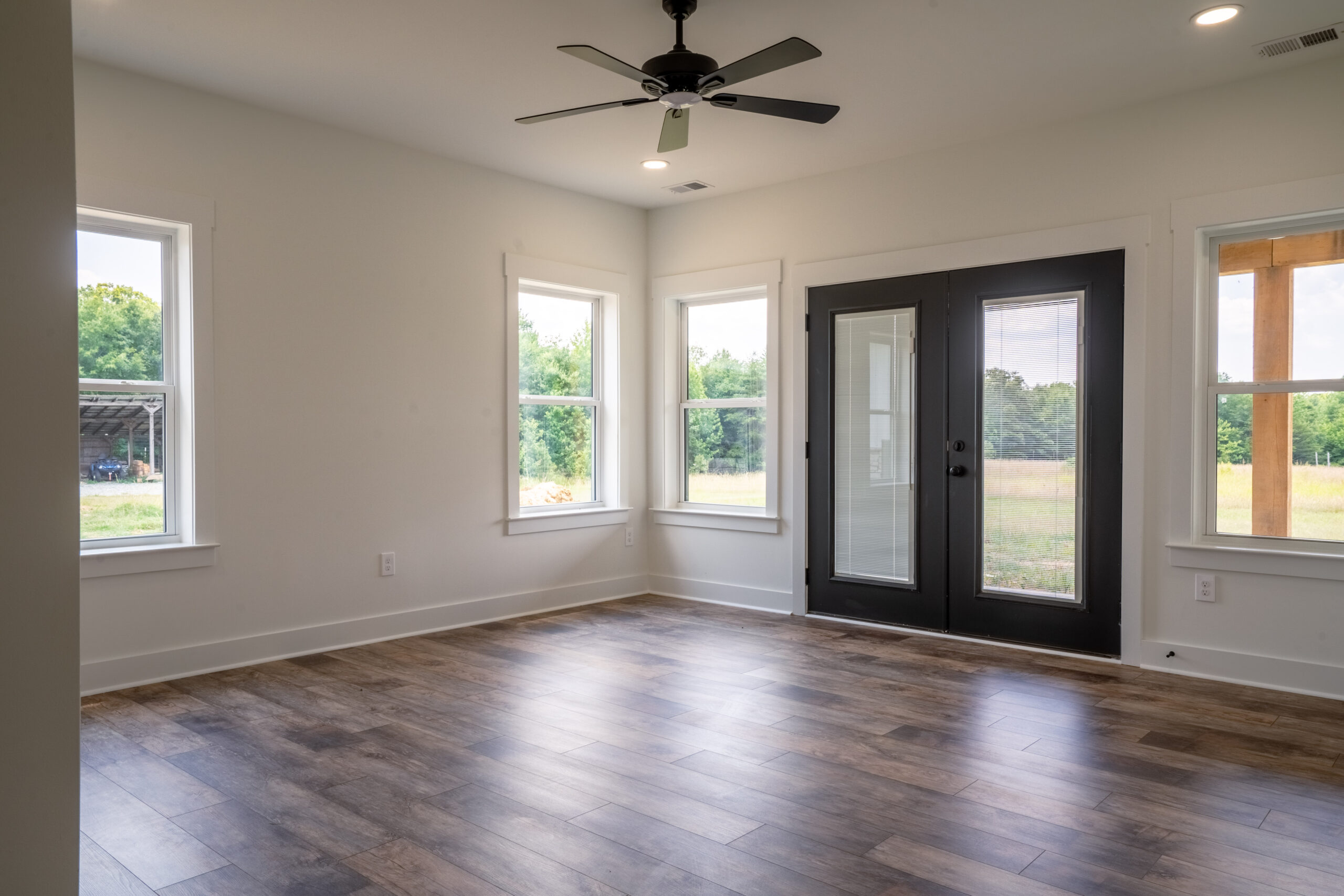
Main Living Area
If you make your way to the right into the primary bedroom, as you begin to approach in the hallway, there’s a powder room for guests. Then you can enter into the primary bedroom with a huge walk-in closet, oversized master bath, with soaking tub and separate walk-in shower, dual vanity, and a linen closet. If you make your way across the living room to the left wing of the house, you’ll be greeted with big barn doors that open up and lead into a separate living area for the children or can be used as a guest wing of the home. It’s a play area that is 23 feet long by nine and a half feet wide. So big area there for the kids to have their toys, have a lounge, have a couch and a TV hangout area, or a good homework area. It’s a place where you can have separation from your main living room to a kid’s wing. In that wing, you have three attached bedrooms. So bedroom two, three, and four are all in that side wing with an independent bath that services those bedrooms with the dual vanities as well.
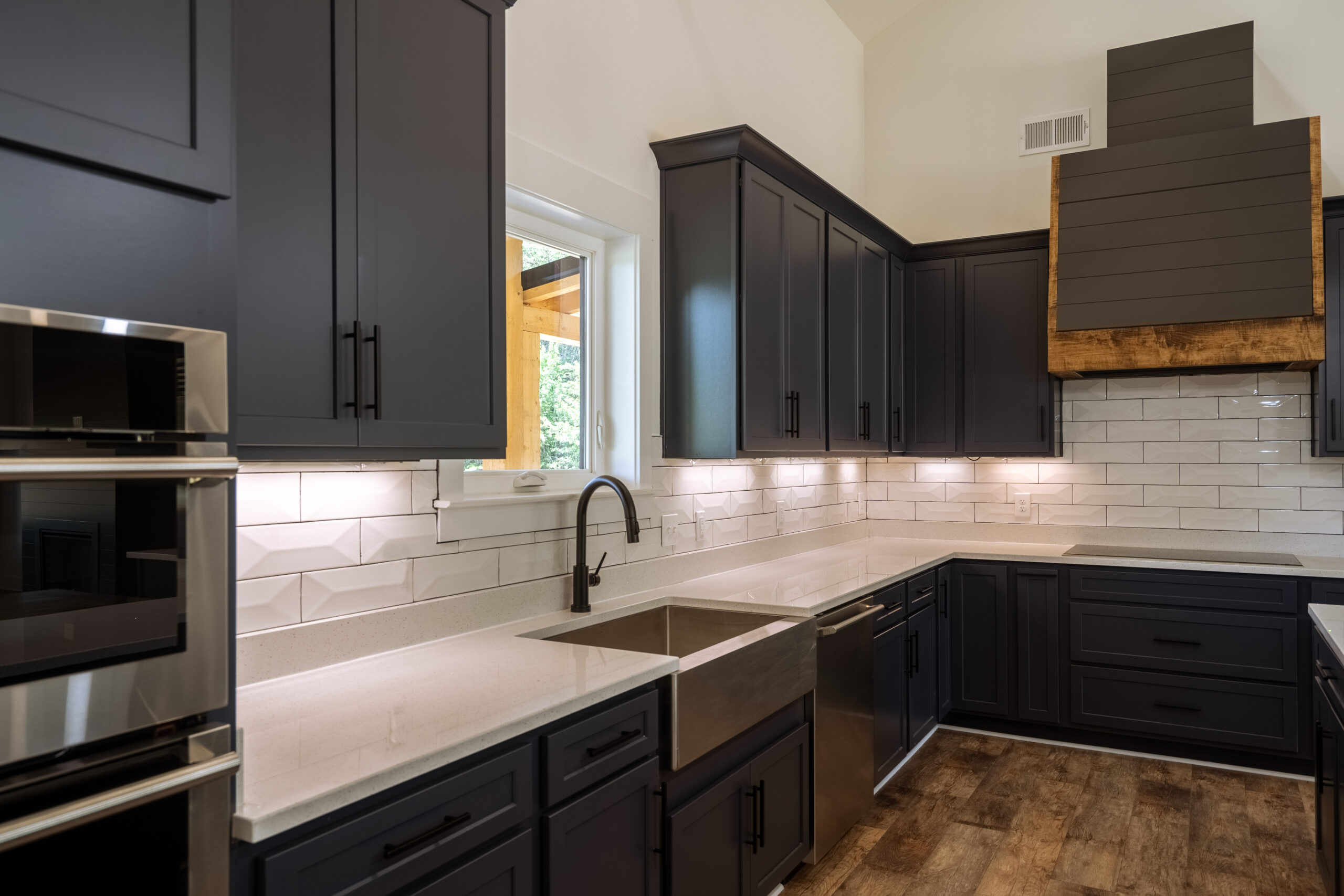
Kitchen / Pantry
On the rear of the home, you have your walk-in pantry, which is good size operating butler pantry. You have a landing zone just off the kitchen for collecting all that paperwork, mail, school, homework, all the errands, and things to do. Then you head into the laundry room where you have the mud room bench with the built-in locker. So you can grab all the kids’ clothing, their book bags, and their shoes when they come in from school or they’re heading to soccer practice.
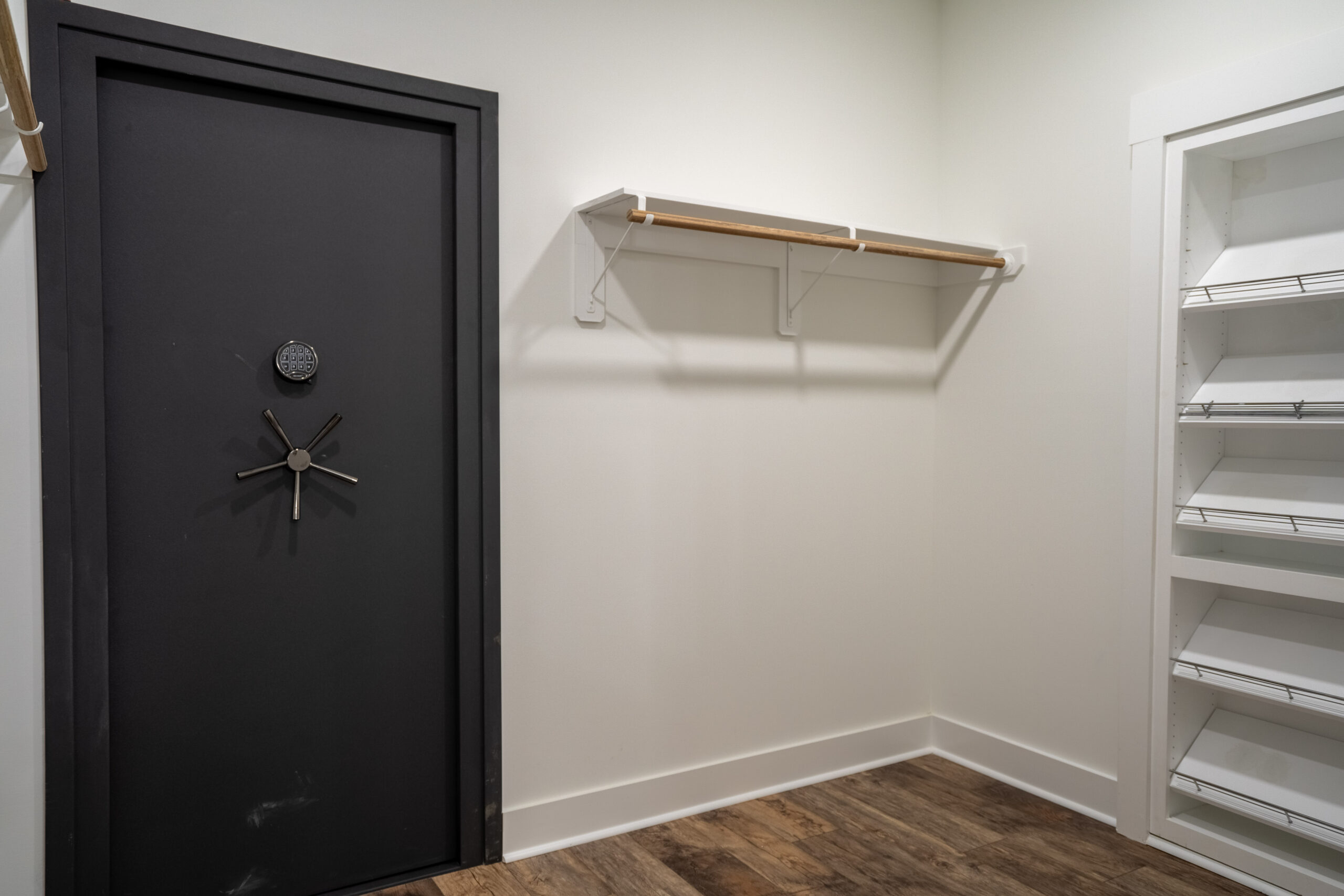
Mud Room / Laundry
In the laundry room, you do have your washer/dryer as well as a working surface with a built-in laundry sink.

Garage
Attached to this house is a standard two-car garage. The two-car garage could be converted into an open air carport. It could be enlarged to be a larger workshop. It could be converted into a two to four-car garage with virtually little modification. If you can dream it, we can build it.
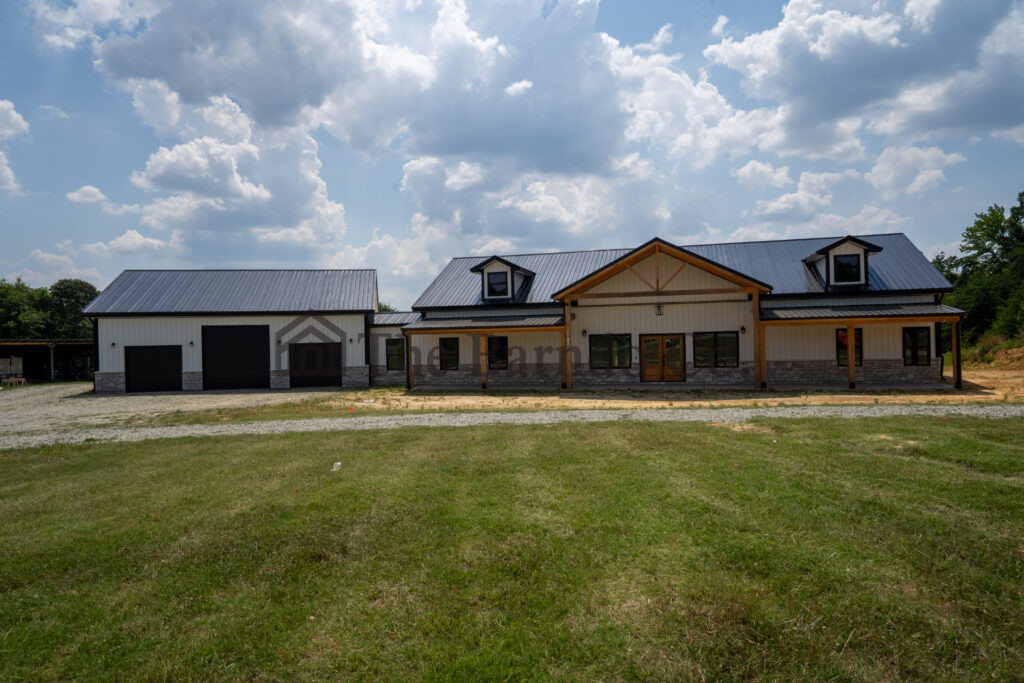
Porch
The best part about the Aspen is as you move out to the rear of the home, you’re greeted with the same covered porch on the rear as you are on the front of the home. So you have a huge area for outdoor dining, grill, hangout, outdoor kitchen, or just a cool place to hang out with the family. The Aspen overall is 100% the ultimate family home.
Options For The Aspen Plan
Every Barndo Co. home starts with strong bones and finishes with your story.
From fixtures to finishes, make The Aspen Plan completely your own.
From fixtures to finishes, make The Aspen Plan completely your own.
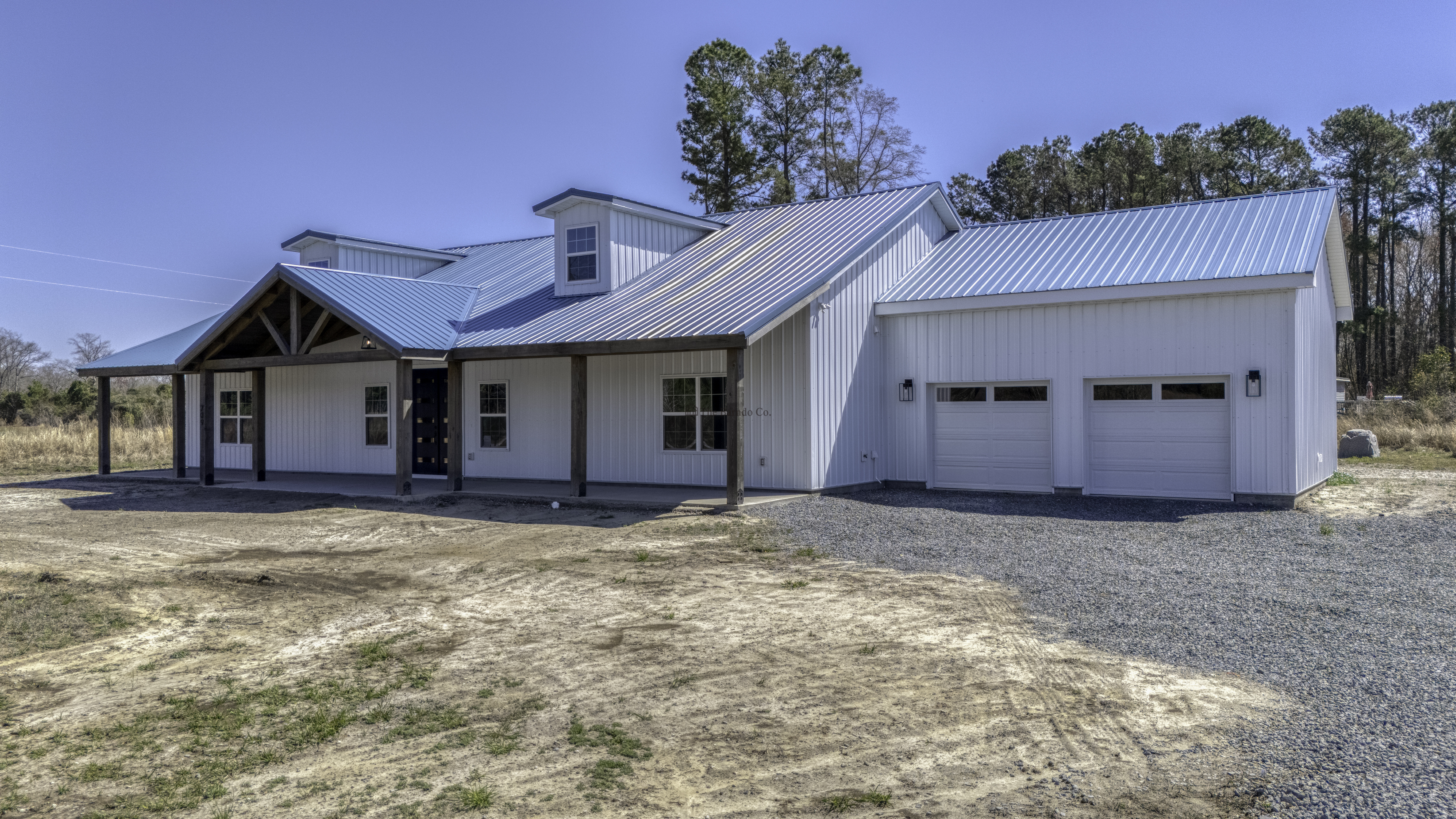
Kitchen Options
Any Barndo Co kitchen comes with standard custom cabinets in a wide variety of styles, from a gray shaker style cabinet, a white shaker style cabinet, natural wood, dark stained wood. We also have several charcoal-style cabinets. We have traditional cabinets. We have contemporary cabinets. And we have in-between cabinets. We have cabinets that range from antique white to pure white, from light gray to antique gray, from dark stained wood to light stained wood.
The countertops that we use are a level one granite. The colors are vast, and we have over 16 selections for level one granite. They range from Luna Pearl to Black Pearl. You can have leathered granite countertops. You can have round cut stone, square cut stone. You can have a full bookcase backsplash with the same stone as your countertop. You could have a four-inch backsplash. You could elect for a custom tile backsplash. You can also upgrade your countertops to quartz. We offer over seven level one quartz options. And then, we have a more moderately priced upgrade where you can step into levels two through four in granite and quartz.
The cabinet pulls range in a variety of styles from knobs to handles, to pull tabs to pull covers, and come in black, gold, brushed nickel, as well as a variety of other colors. When it comes to your kitchen sink, you can have a farmhouse sink, a round sink, a single basin flush mount sink. You can have a dual basin flush mount sink, a 50/50 divided sink, or a 60/40 divided sink.
When it comes to your kitchen faucets, you can choose anything you would like, from a chef-style brushed nickel to a more modern brushed copper. When it comes to the appliances in your kitchen, we range from everything from full custom chef-line series appliances to standard appliances that you would find at a local hardware store. You have full control of that kitchen experience.
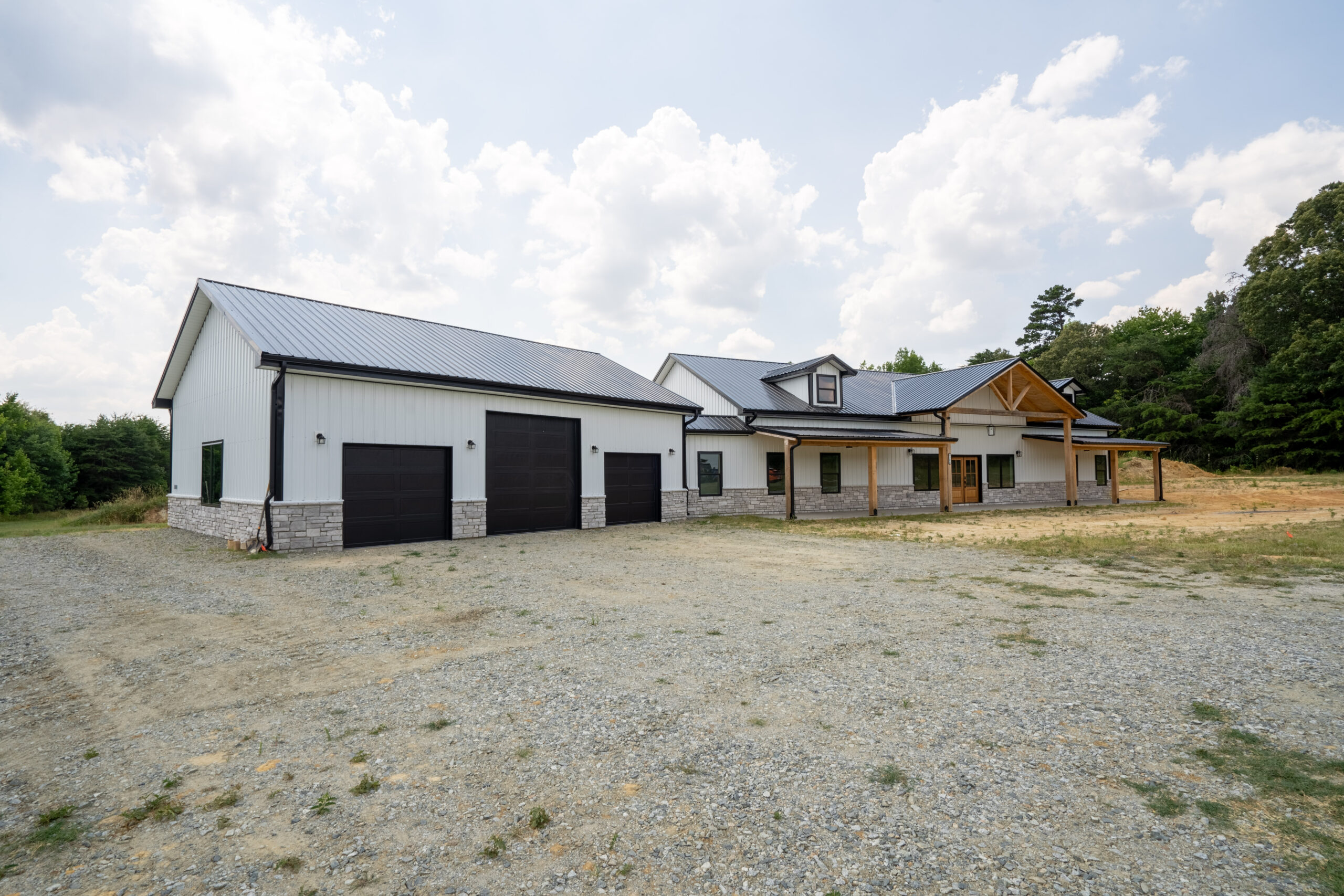
Roofing Options
Roofing and exterior siding. The standard roofing and exterior siding options on the Barndo Co Barndominiums is a 29-gauge steel, tough-rib, mechanically-fastened material. These panels come three feet wide with a 3/4-inch rib every nine inches. They’re mechanically fastened to your home with a screw, with an armor cap on the screw to protect that screw. The screws are the same color as the metal you choose for your siding or your roof, so it gives a seamless and flawless design. Your color options are plentiful, from galvalume to black metal, white metal, as well as reds and blues. Other siding selections would include Masonite siding, Hardie board siding, vinyl siding, brick and/or stone, as well as the ability to provide a wainscoting of brick or stone to any siding selection.
In order to upgrade your siding from our standard metal siding, it is required that we sheath your home with a plywood material beforehand. So in addition to any cost upgrades for the material of the siding, you would also have the cost upgrade of the sheathing. All of our barndominiums are wrapped in the highest quality material. We use type R high performance house wrap for every single project we touch. Roofing options are as well the 29 gauge, tough rib steel panels, but they can be upgraded to a standing seam steel in 24 gauge steel as well as 26 gauge steel. You also have the ability to put on a custom slate roof, an asphalt shingle roof, a copper roof, or any other type of composite material roof that you would prefer.
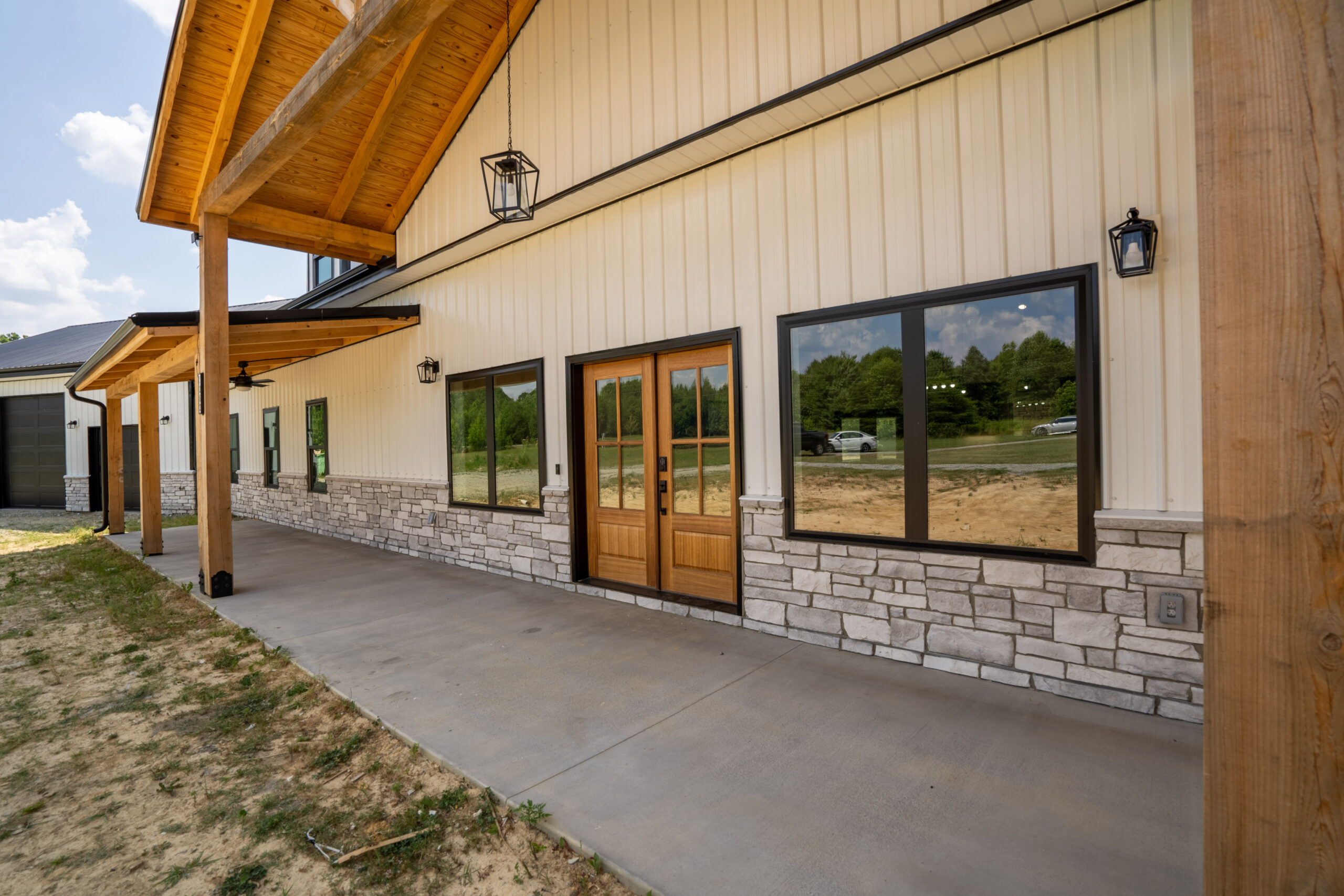
Windows and Door Options
Exterior windows and door selections at the Barndo Co. Our standard window is a contractor grade white vinyl single hung window. We do have the ability to install contractor grade casement windows, fixed pane windows, and double hung windows. You can also elect to upgrade your windows to black, full aluminum-clad windows, composite material windows, or a black and white painted vinyl window.
Standard exterior door selections are our fiberglass doors, with glass or without glass, that can be painted any color you choose, to match your siding or to contrast with your siding. We also offer a full line of mahogany doors, mahogany doors with glass, solid mahogany doors, that can be stained to match your porch columns or left raw and clear still for a light wood finish. We also offer alder wood doors that’d give the appearance of a more knotty and rustic look. The alder wood doors are also available with glass panel inserts and can be full glass, half glass, or a traditional craftsman glass door. We also offer a full line of custom patio doors, from collapsible tri-fold doors, triple sliders, and standard vinyl sliding glass doors.
Design Your Custom Dream Barndo!
Or select one of our custom curated plans below and start building instantly.

