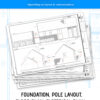- Bedrooms: 5
- Bathrooms: 3
- Garages: 2
- Width: 60' - 3"
- Depth: 40' - 3"
- Living Area: 2,232 SF
- Garage: 1013 SF
- Porch: 0 SF
- Patio: 0 SF
- Total U/R: 3,245 SF
$2,995.00 Original price was: $2,995.00.$1,995.00Current price is: $1,995.00.







The Cocoa Plan by The Barndo Co is a spacious, loft-style barndominium that boasts massive space inside that also features a covered porch. Also has a two-story garage that would be perfect if you’re wanting to park your motor home inside your house. With 2,232 SF of living space and 3,245 SF of Total U/R space, you will truly enjoy this as your home. See all floor plans.
| Bedrooms | |
|---|---|
| Garage | |
| Square Footage | |
| Has Loft? | Yes |
| How Many Floors? | 2 Story |
-
-
-
-
The Barndo Co is dedicated to building affordable, fully custom homes that give you exactly what you’re wanting in a home.
Copyright © 2025 The Barndo Co | Sitemap | Privacy Policy